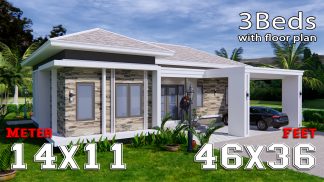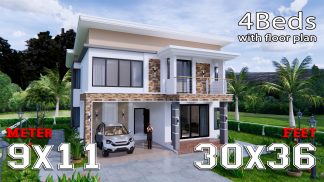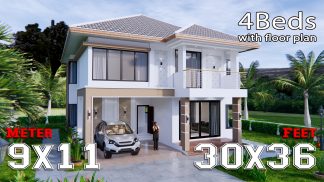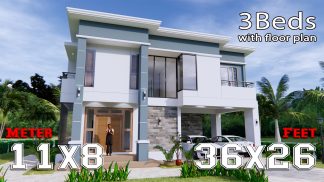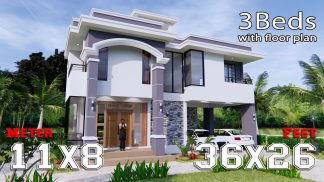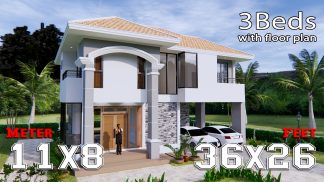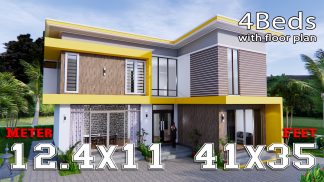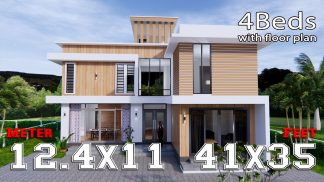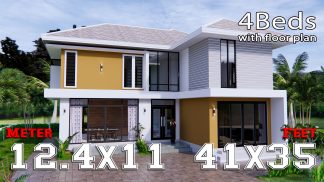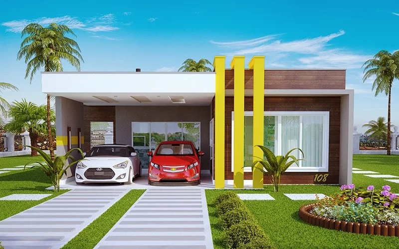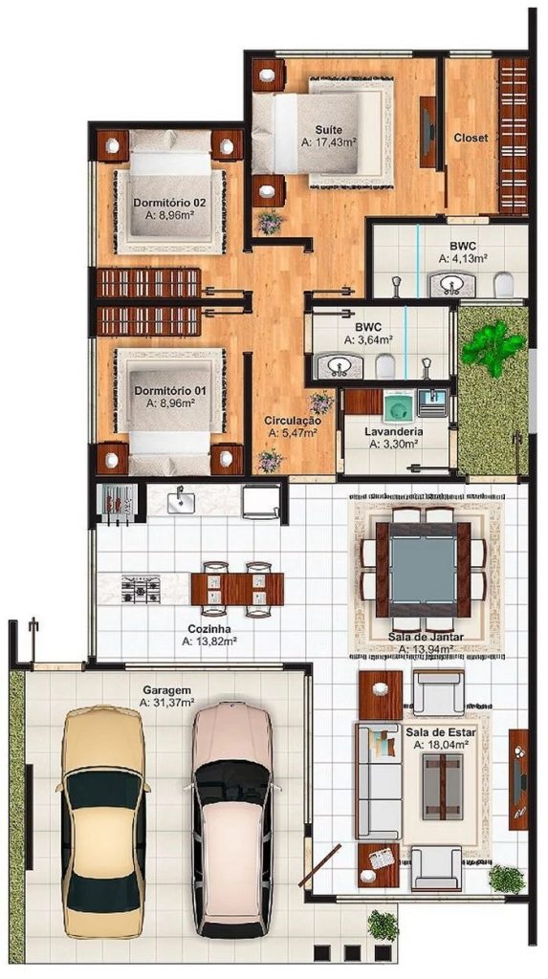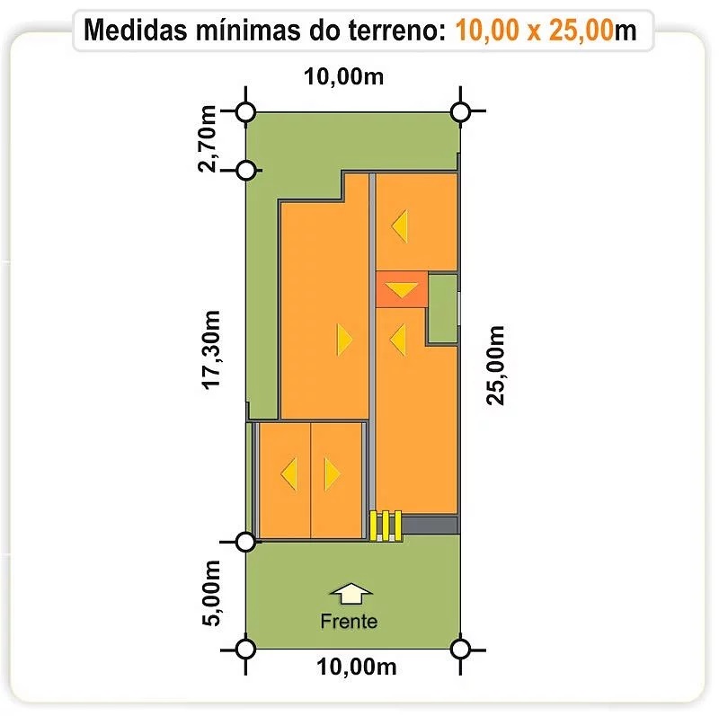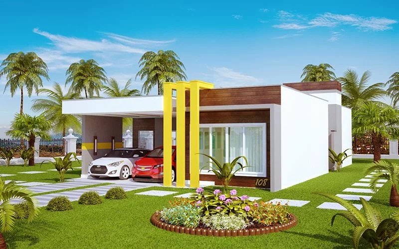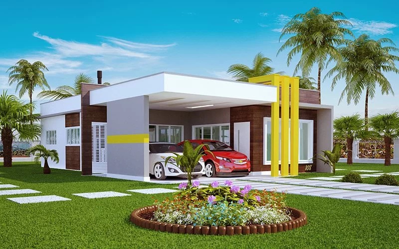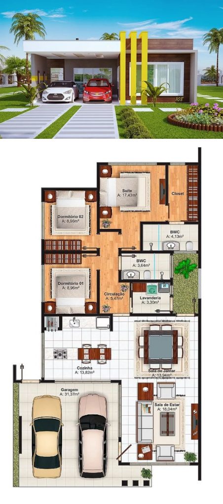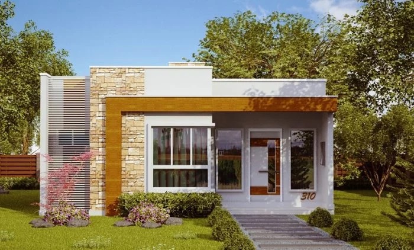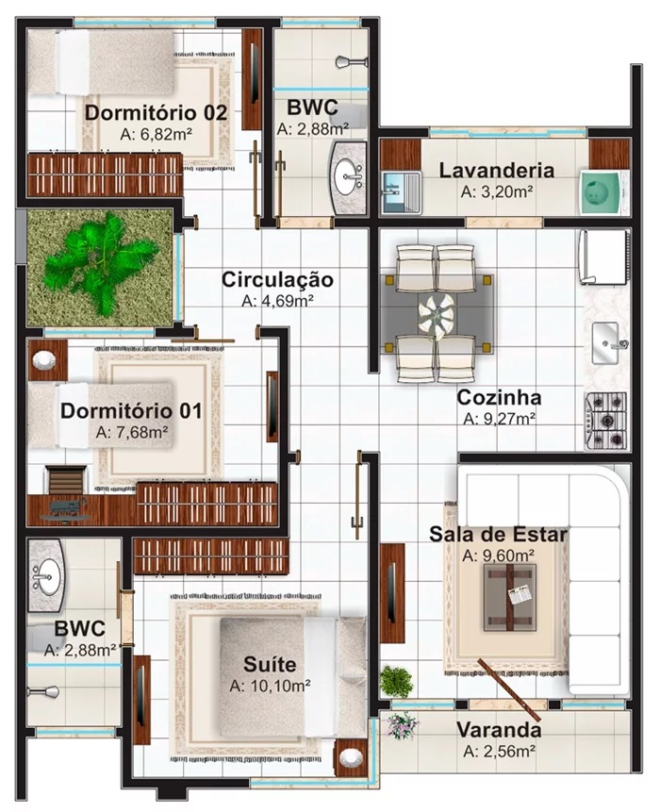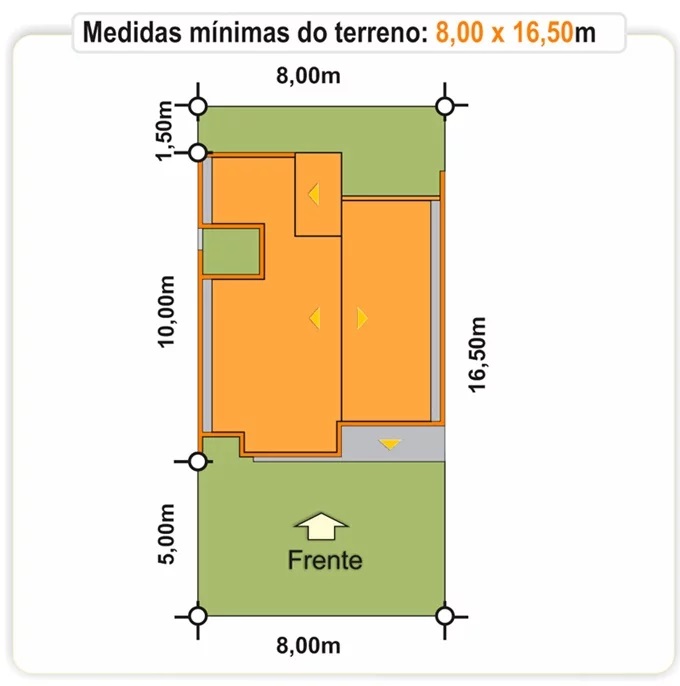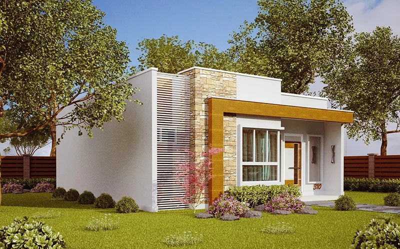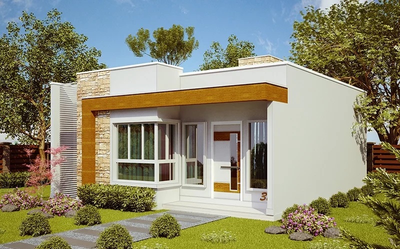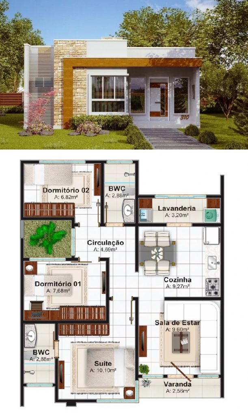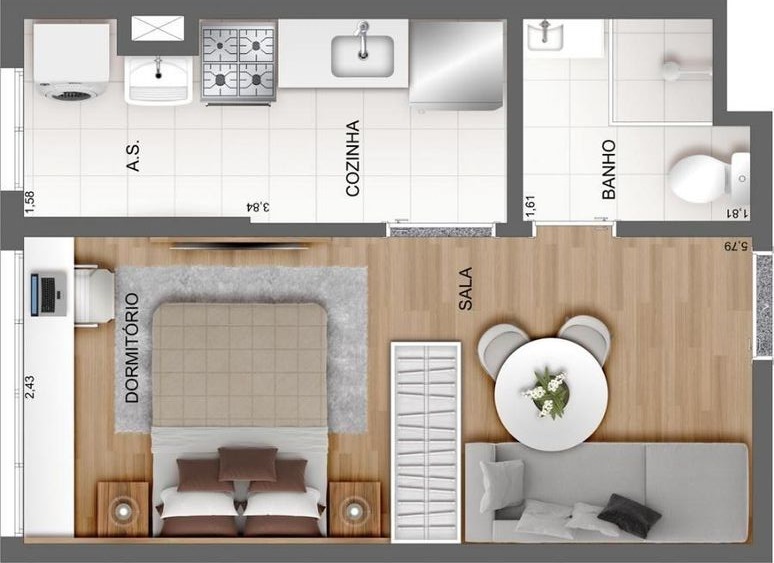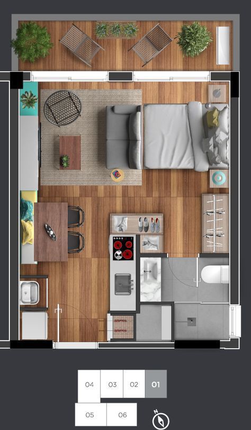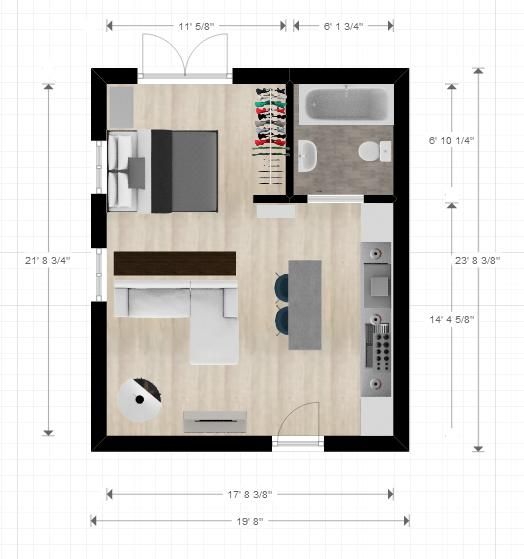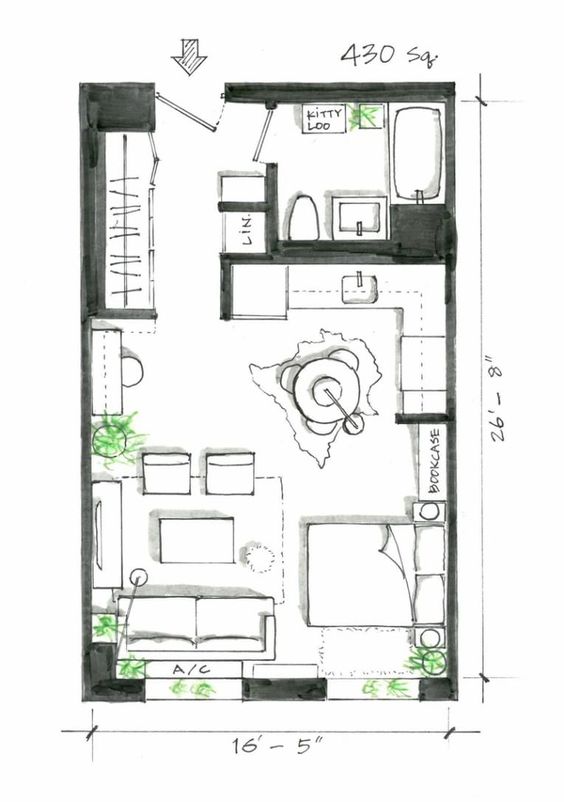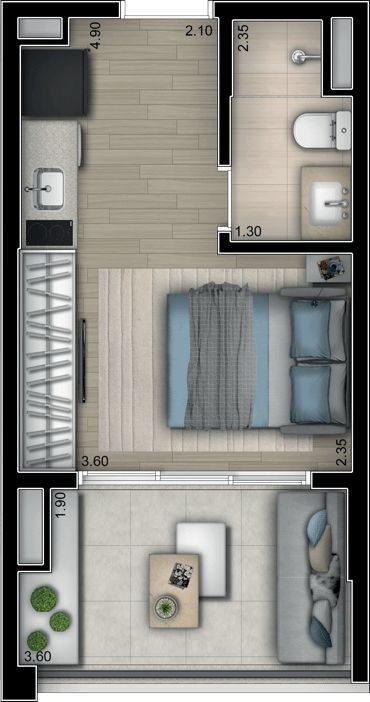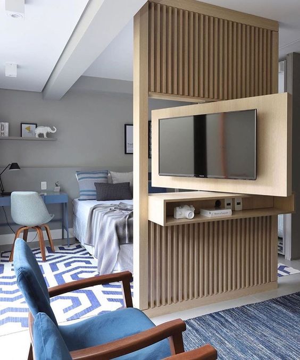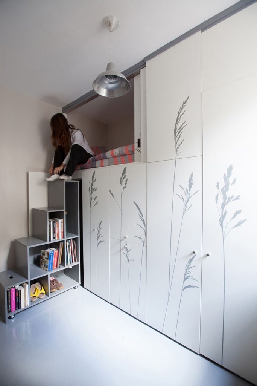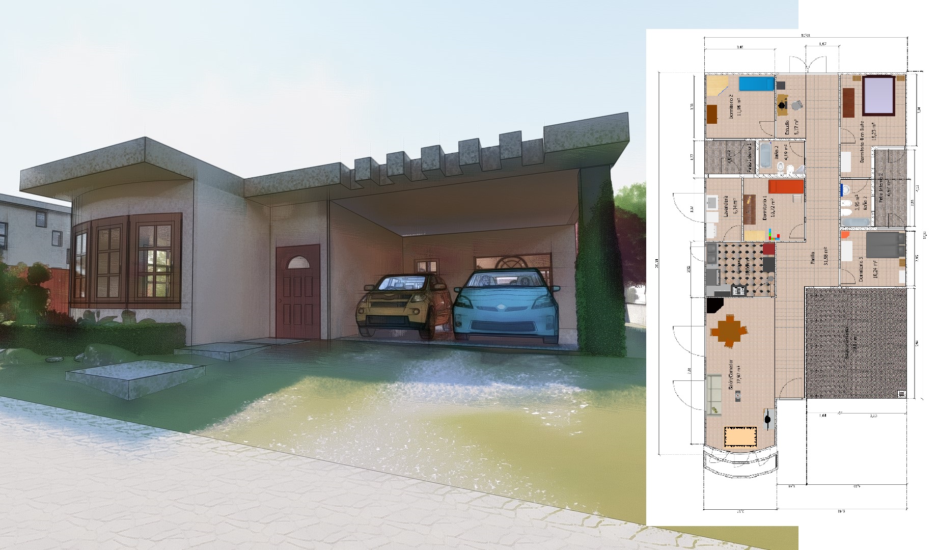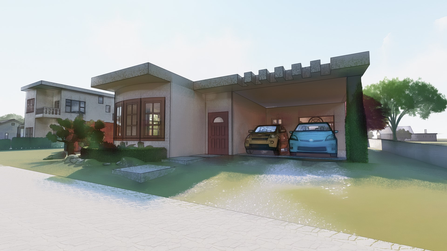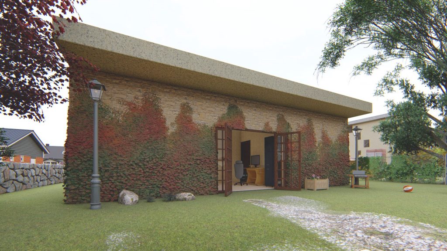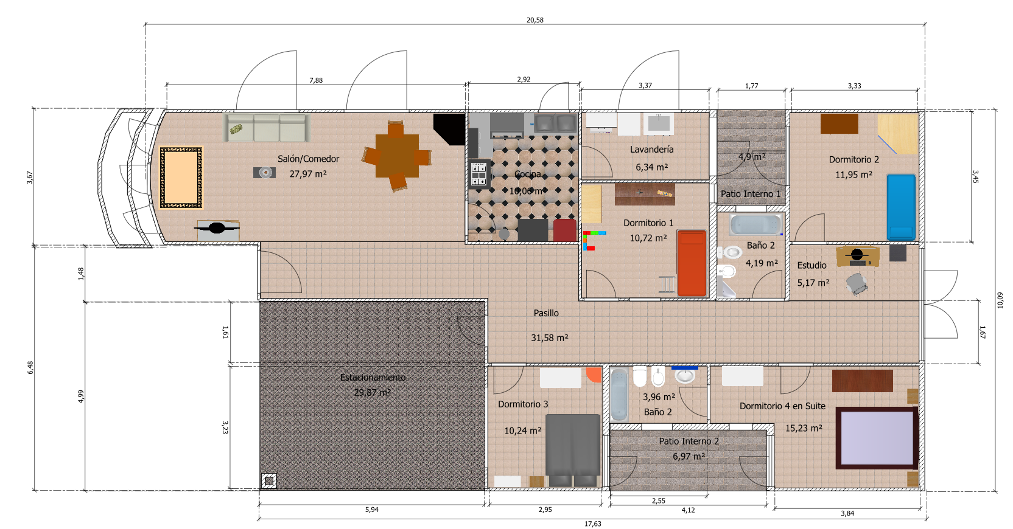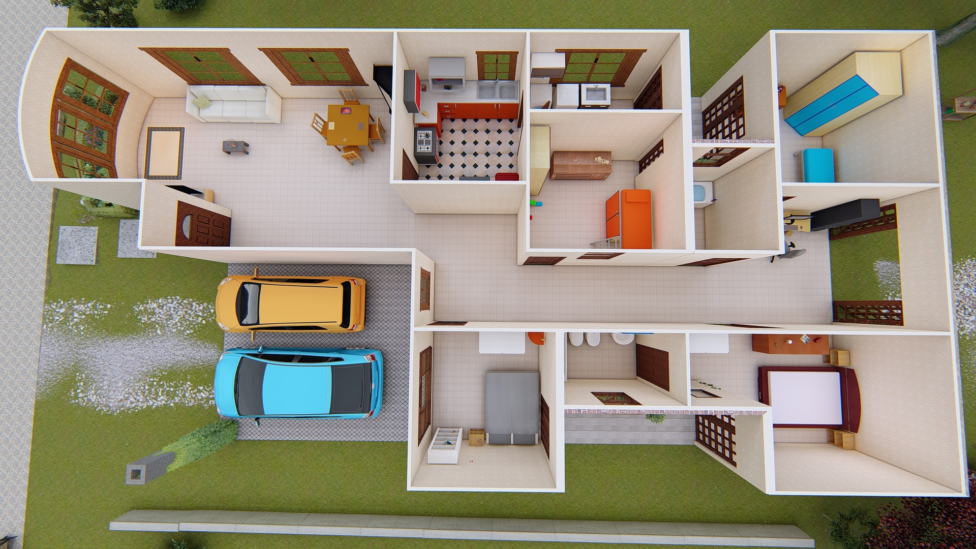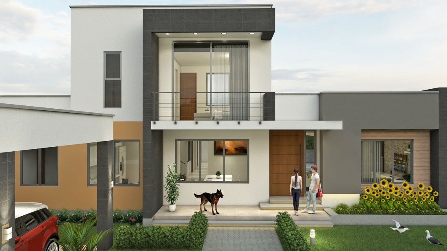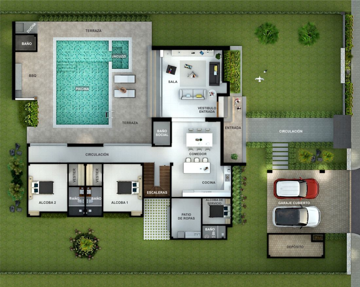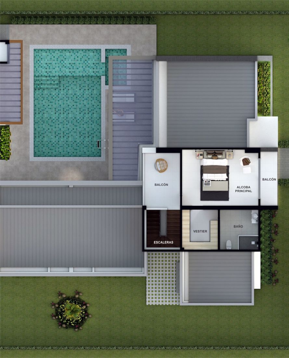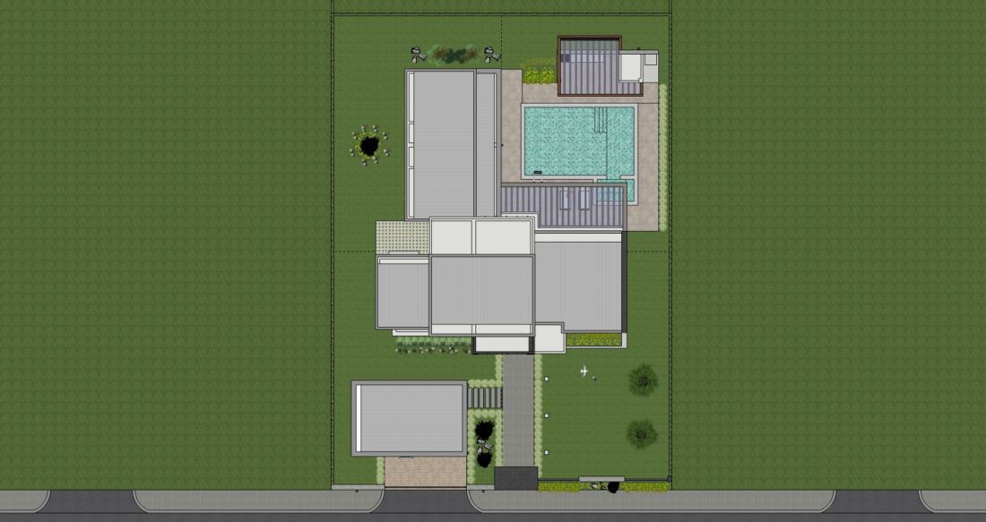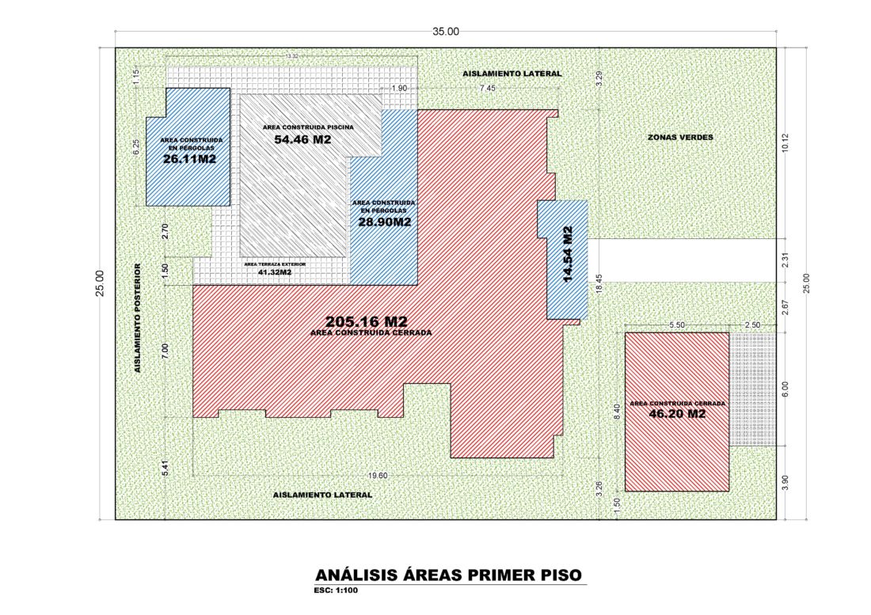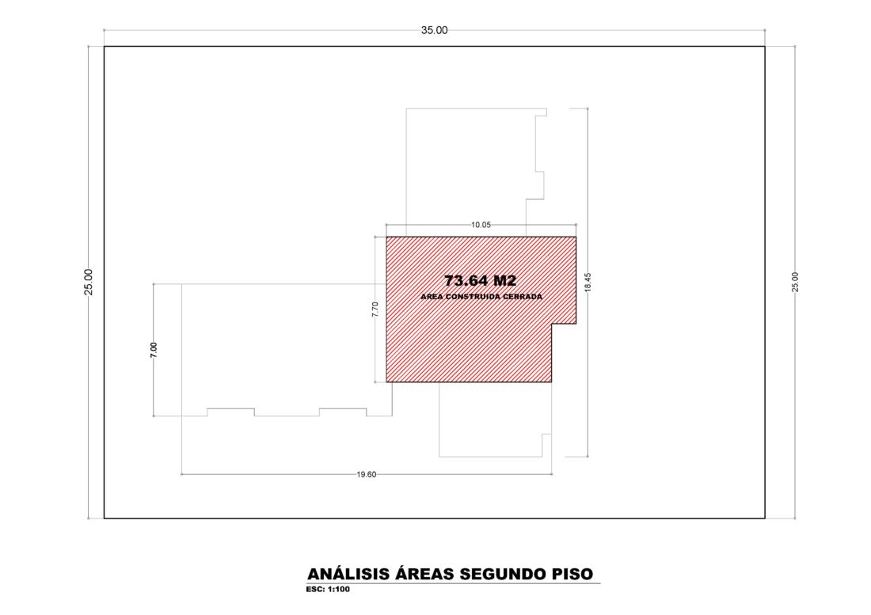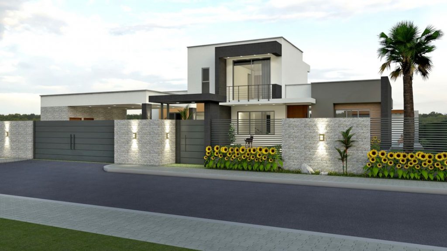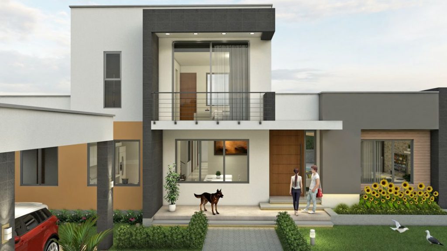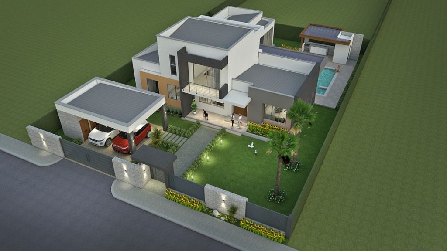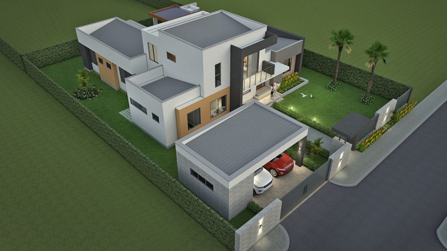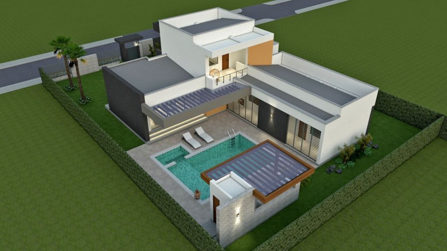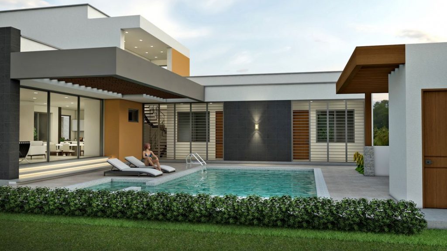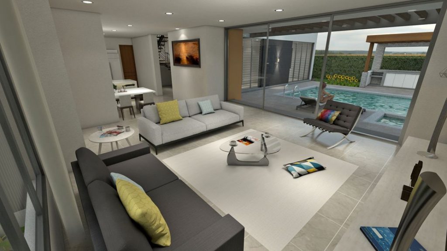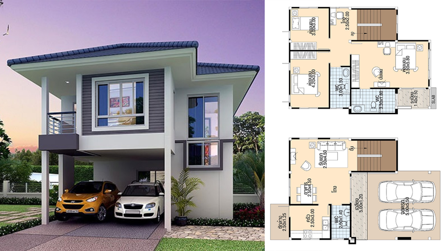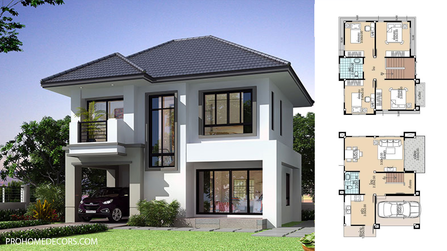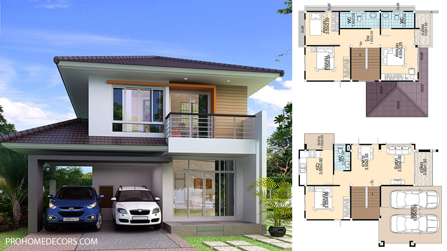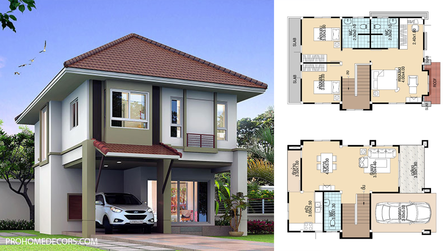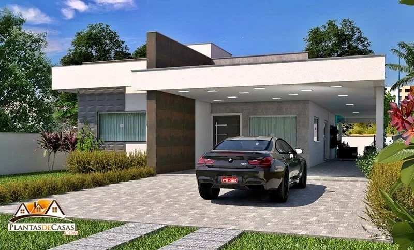
Modern House Plot 15×30 Meter with 3 Bedrooms
Modern House Plot 15×30 Meter with 3 Bedrooms. Casa “Cariacica” is a one-story house with 3 bedrooms, designed for those who love balconies facing the surroundings of the house.
Feature that enhances country or beach houses. The highlight is the gourmet area and its large balconies providing an air of lightness and freedom. If necessary, it is possible to expand the parking spaces from two to four cars.
The project has 3 bedrooms, one of them a large suite with closet space, TV room, dining room fully integrated with the kitchen, and with external access to the barbecue and gourmet space, in addition to the laundry and external toilet.
The minimum measurements of the land for the construction of this project are: 15m wide by 30m long, considering a frontal setback of 5m (which may vary according to your city’s master plan). The total area of the house is 262.00m².
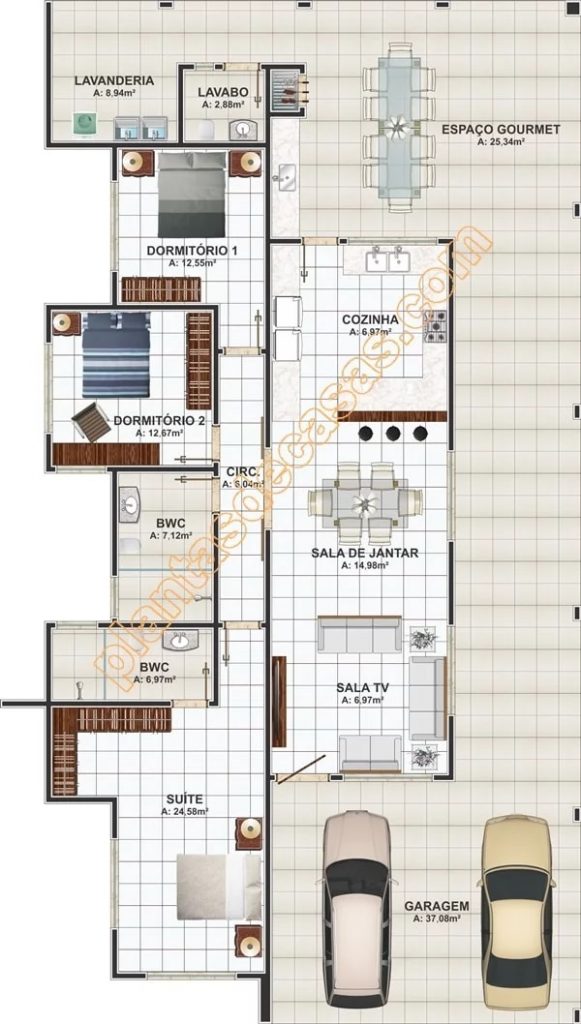
Modern House Plot 15×30 Detailing
Modern home with a loft 10×25 Meter, 3 Beds, 2 baths, mini fridge, mini range, & stacked wash/dryer.
Building size: 12 Meter wide, 24 meter deep (including porch & steps)
Main roof: Terrace concrete or zine tile
2 Cars Parking at the left side of the house
Living room
Bedroom: 3 Bedrooms
Bathroom: 2 Bathrooms
Dining room with Kitchen
Washing room
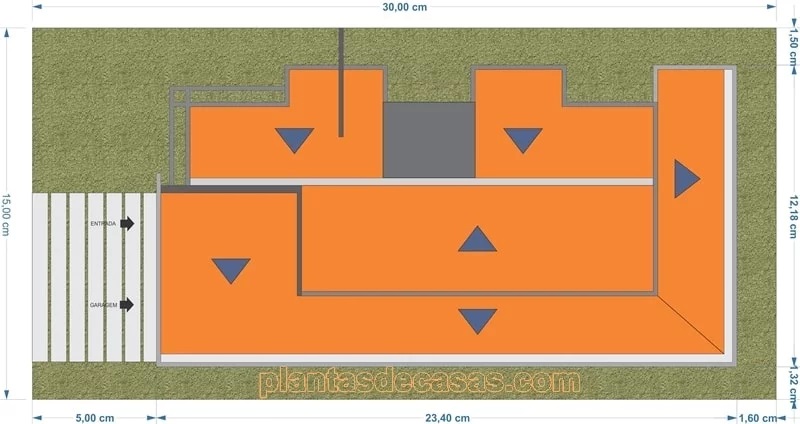
Buy this House Plan at plantasdecasas.com
Modern House Plot 15×30 INCLUDE:
Elevations
Exterior / Interior Dimension Plan
Floor / Ceiling Framing Plan
Roof Framing Plan
Cross Section
Door & Window Schedule
Lighting Plan
Ideas for modifications
An estimated materials list for the doors, windows, and general wood framing.
You are purchasing the PDF file for this plan. Print it out whenever you like, as many times as you like.
Plan prints to 1/4″ = 1′ scale on 24″ x 36″ paper.
CUSTOM PLANS:
Unfortunately I’m unable to do custom plans at this time.
DISCLAIMER:
These plans were produced by myself and were not prepared by nor checked by a licensed architect and/or engineer.
I do not represent nor imply myself to be a licensed architect and/or licensed engineer.
Enjoy these plans but use them at your own discretion.
Delivery Instant Download
Your files will be available to download once payment is confirmed. Here’s how.
I don’t accept returns, exchanges, or cancellations. But please contact me if you have any problems with your order.
View shop policies
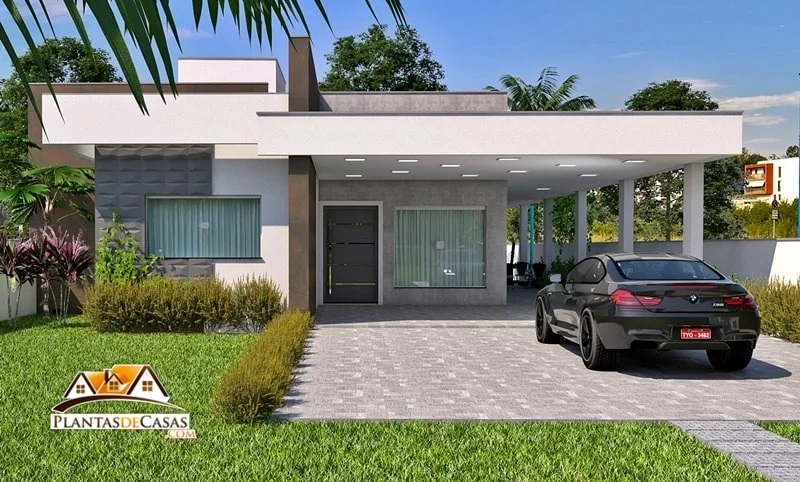

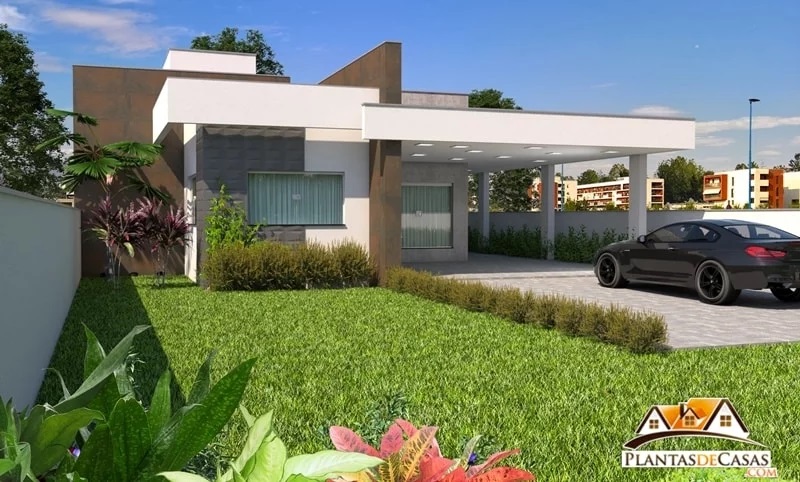
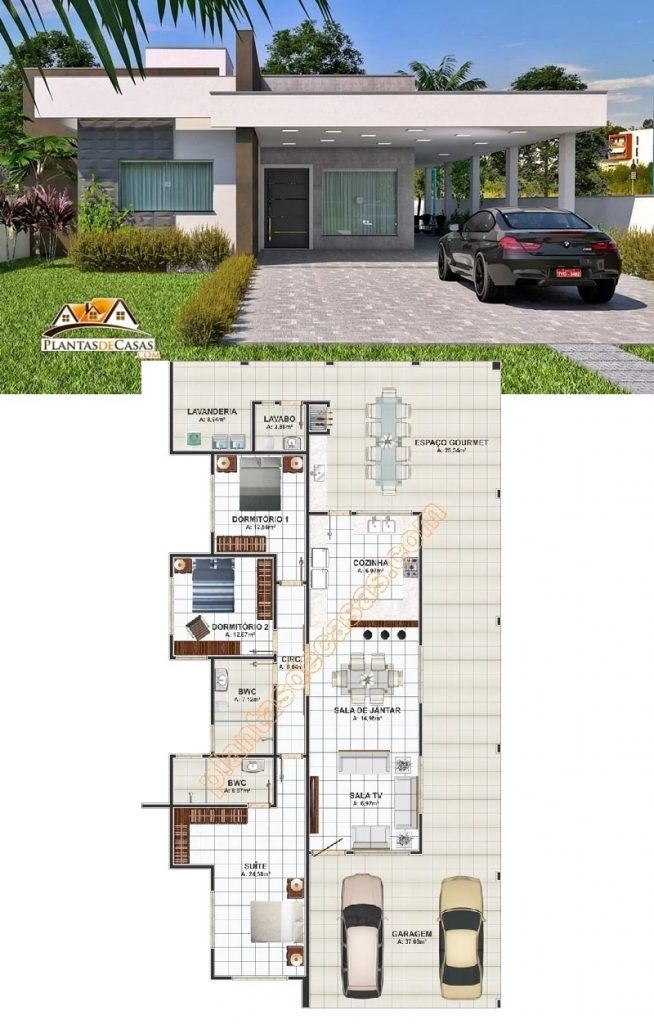
WHAT’S INCLUDED IN THESE PLANS?
- Each plan set is drawn at A4 scale and includes the following drawings:
- Elevations:
Shows the front, sides, and rear, including exterior materials, trim sizes, roof pitches, etc. - Main Floor Plan:
Shows placement and dimensions of walls, doors & windows. Includes the location of appliances, plumbing fixtures, beams, ceiling heights, etc. - Second Floor Plan (if any):
Shows the second floor in the same detail as the main floor. Includes second floor framing and details. - Foundation or Slab Plan:
Floor and Deck Joist Sizes, Spacing and Direction, Rough-In Plumbing Location (if applicable), Mechanical Equipment Locations (if applicable), Electrical Locations (if applicable) - Roof Framing:
Shows roof outlines, All Beam and Header Heights and Locations, All Hips, Gables, Ridges and Valleys. - Section:
Shows a cross-section of the home. Shows Floor Joist Size and Spacing, Floor-To-Floor Heights,
Non-Typical Plate Heights Indicated - Electrical Plan:
A schematic layout of all lighting, switches and electrical outlets. (Location only) - Typical Wall Section and Cut-through Section

