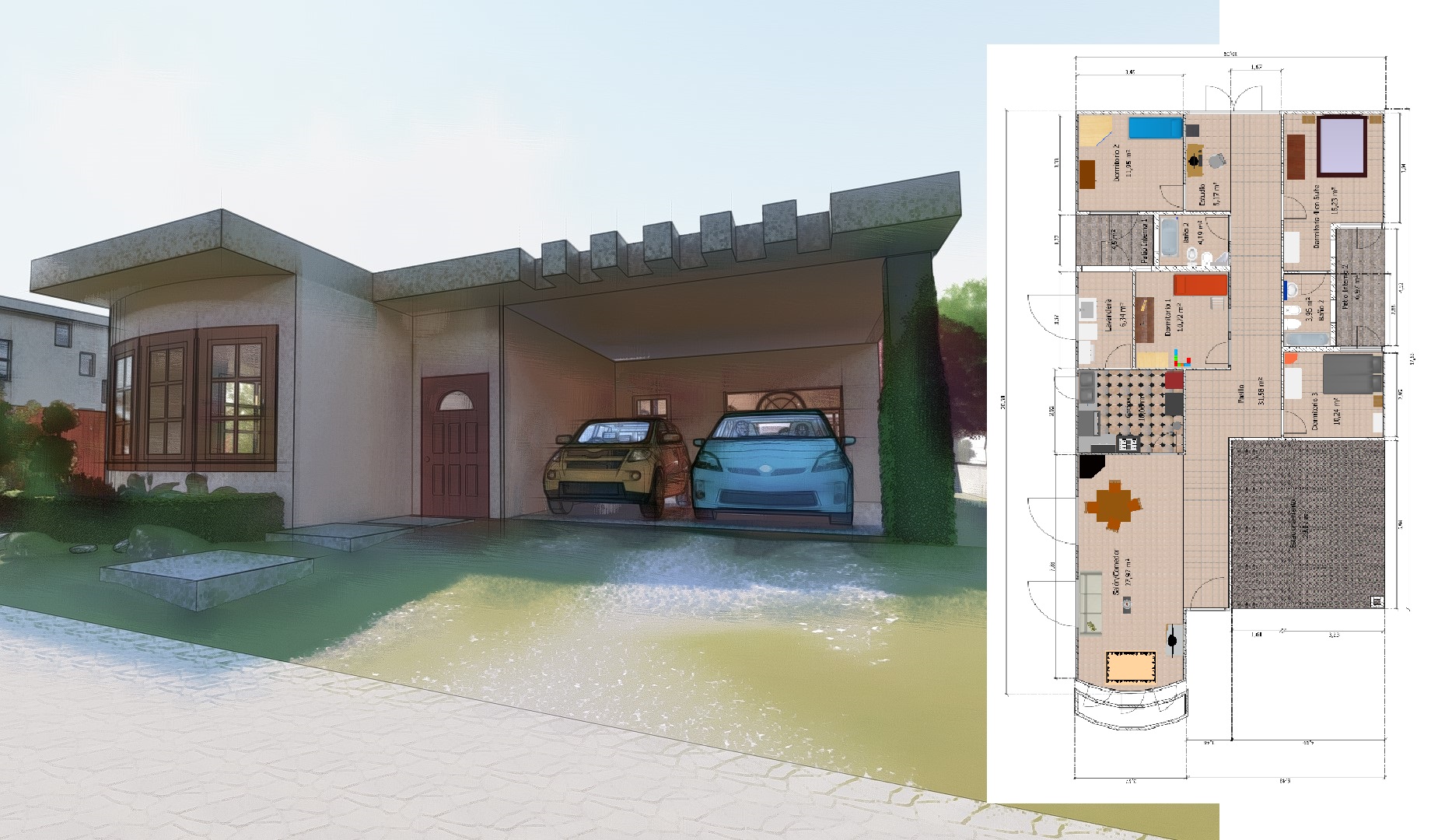
House Design Plan 10×20 with 4 Bedrooms. In this house need for a plot that has, at least, 10 meters in front by 20 meters deep or long at the back. It is a model that has been developed in recent days with the supervision of architects to determine that the measurements and distribution conform as best as possible to the norms and guidelines of each municipality / city.
This is the best designs that we have made so far and also in which we have invested the most time. It has 4 bedrooms, 2 bathrooms and a series of environments that directly affect the quality of life of those who inhabit this house.
Façade and counter-façade House Design Plan 10×20
This is the façade and then we have the collapsed one, two faces of the same house that allow us to get an idea of the final result that we would obtain when making this design in reality.
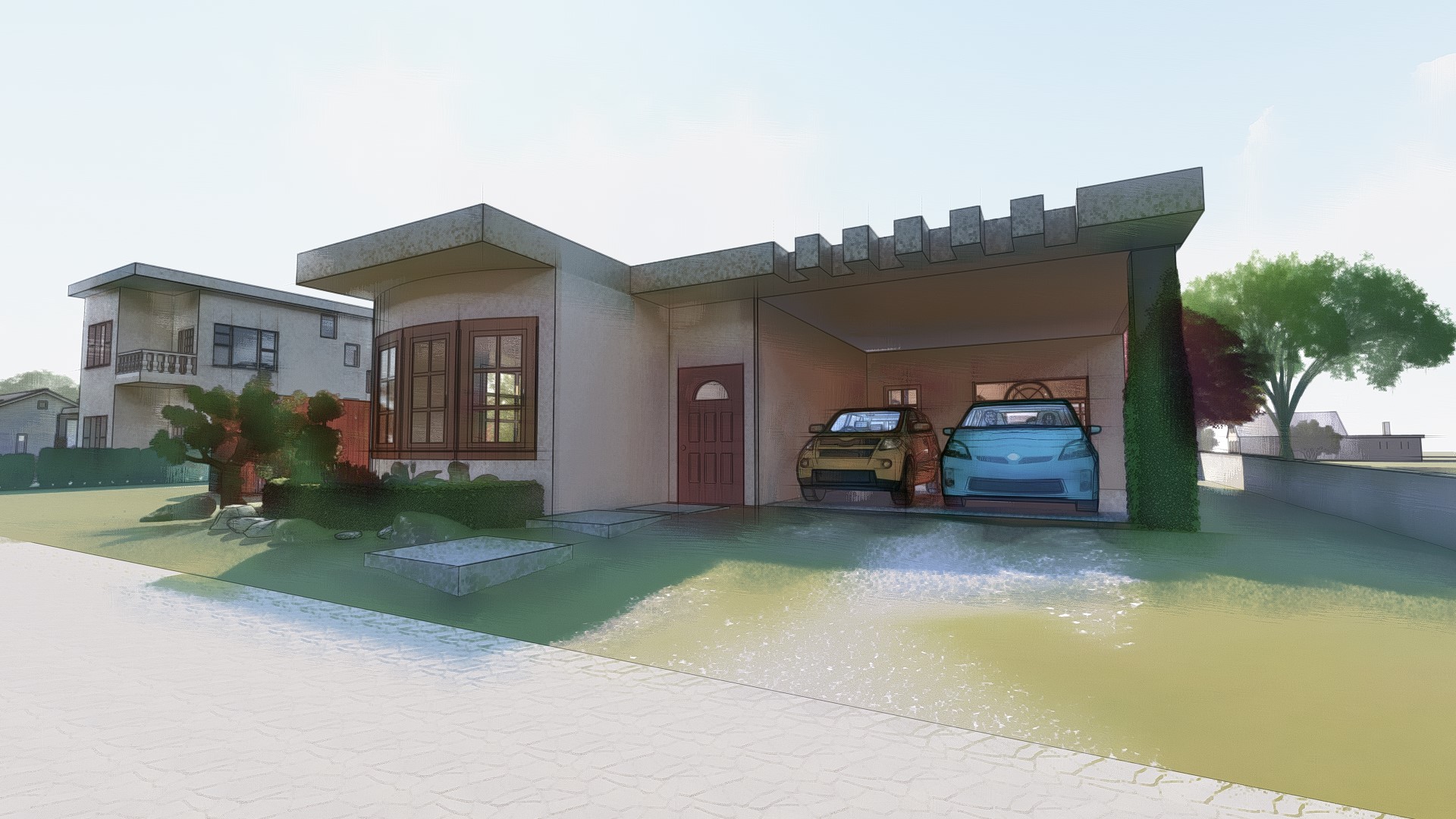
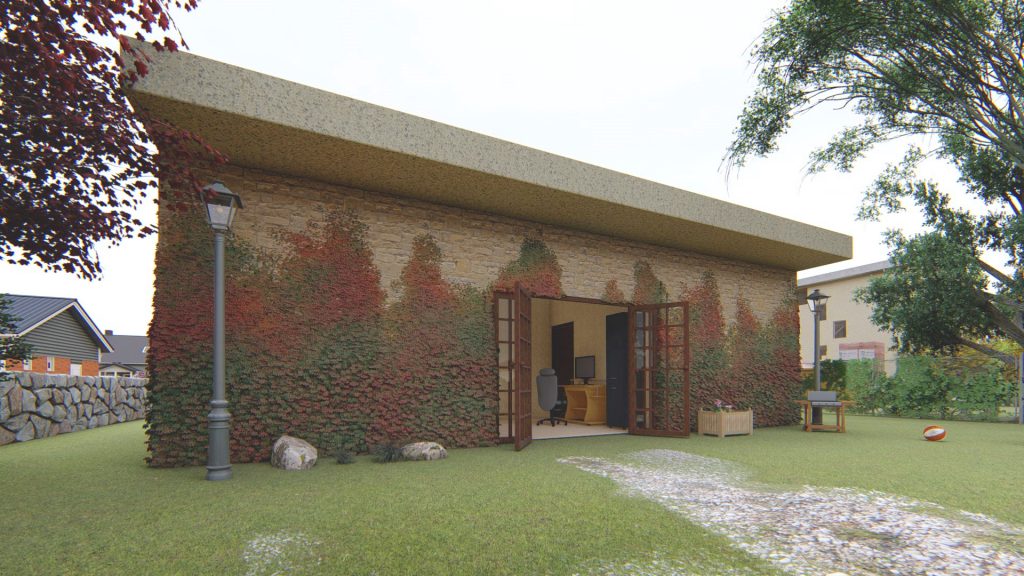
Now we will move on to more technical data, aspects that allow us to have reliable information if we want to make this design in real life. The lateral elevations and structural calculations that turn out to be more reliable, safe and complete for any builder.
Measures House Design Plan 10×20
In reality, the exact averages are 10.09 meters wide by 20.58 meters long, which gives us a large and easy-to-navigate house. The total of square meters not more than 200. It can inferred a priori if we carry out a simple multiplication of the meters indicated before. By having an irregular shape, the meters will be 170 total covers and 180 if we want to also cover the areas destined for light patios.
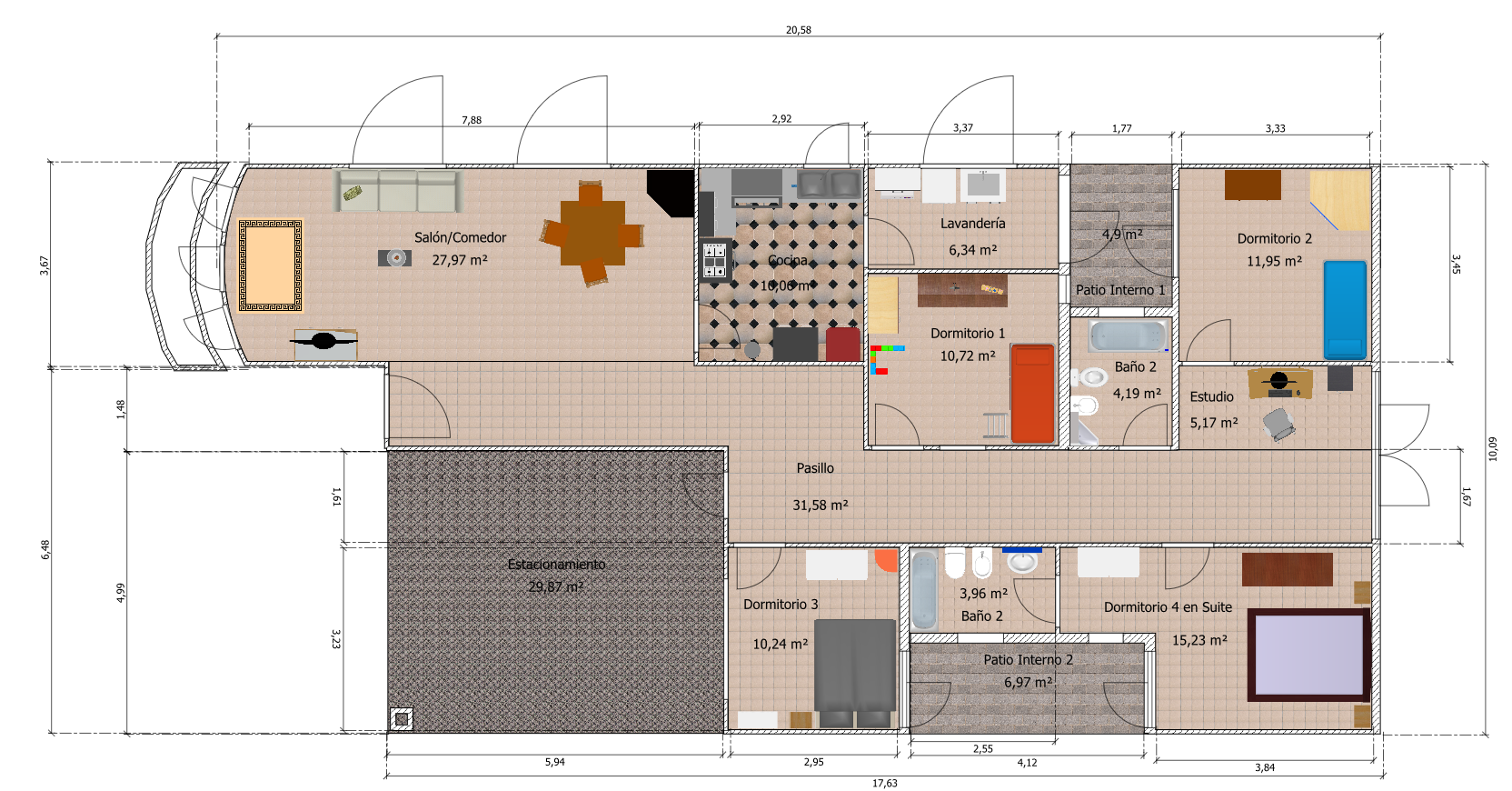
Flat
In the plan you can see the measurements we were talking about before and they give us a better idea of the distribution.
The meters are distributed in the most equitable way possible. All the inhabitants of the house have a similar experience.
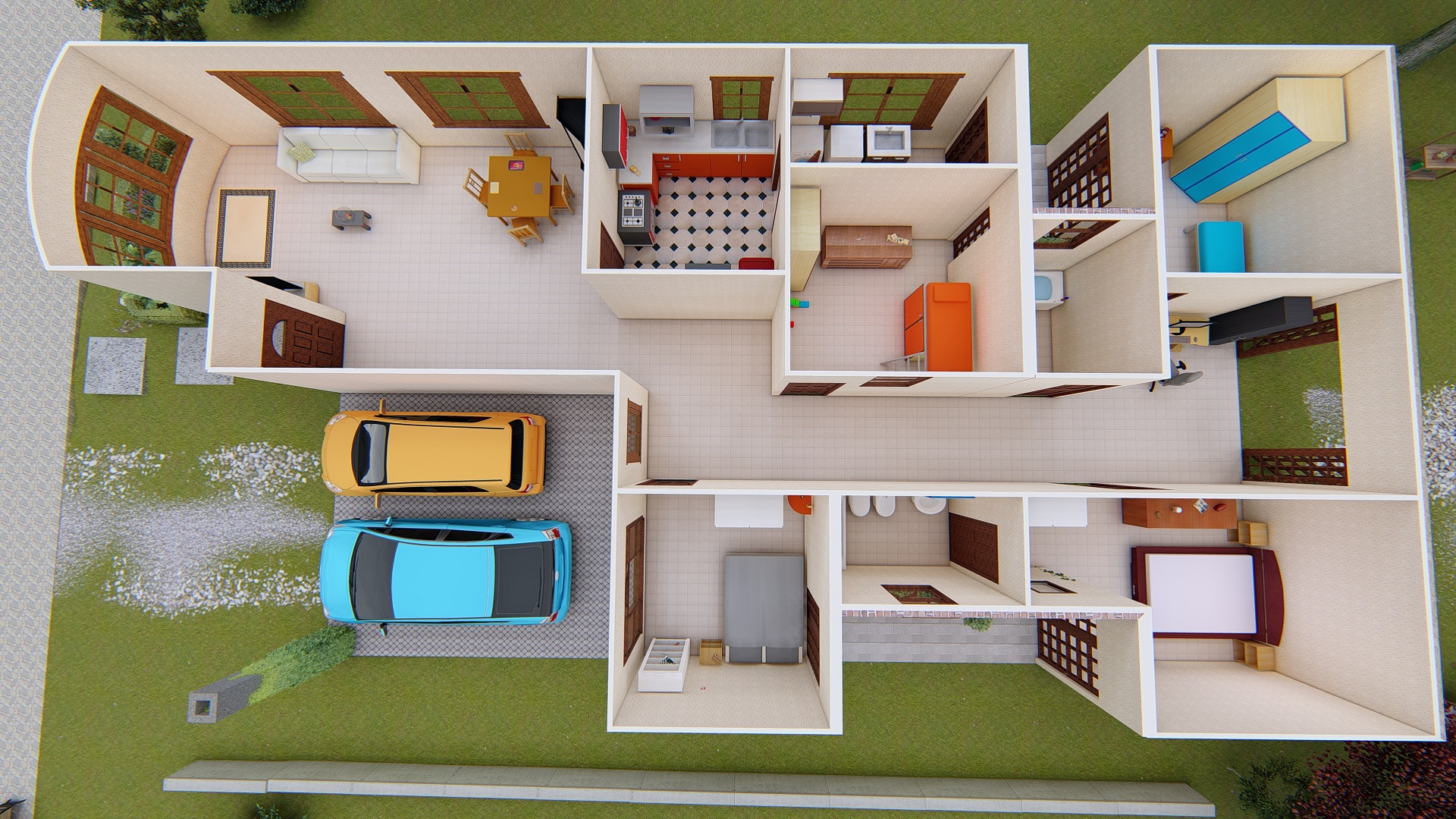
The distribution of the furniture is purely optional and in no way represents the final result. This result will depend on several factors such as the economic one that always sets a course in the constructions
Source planosdecasasmodernas

