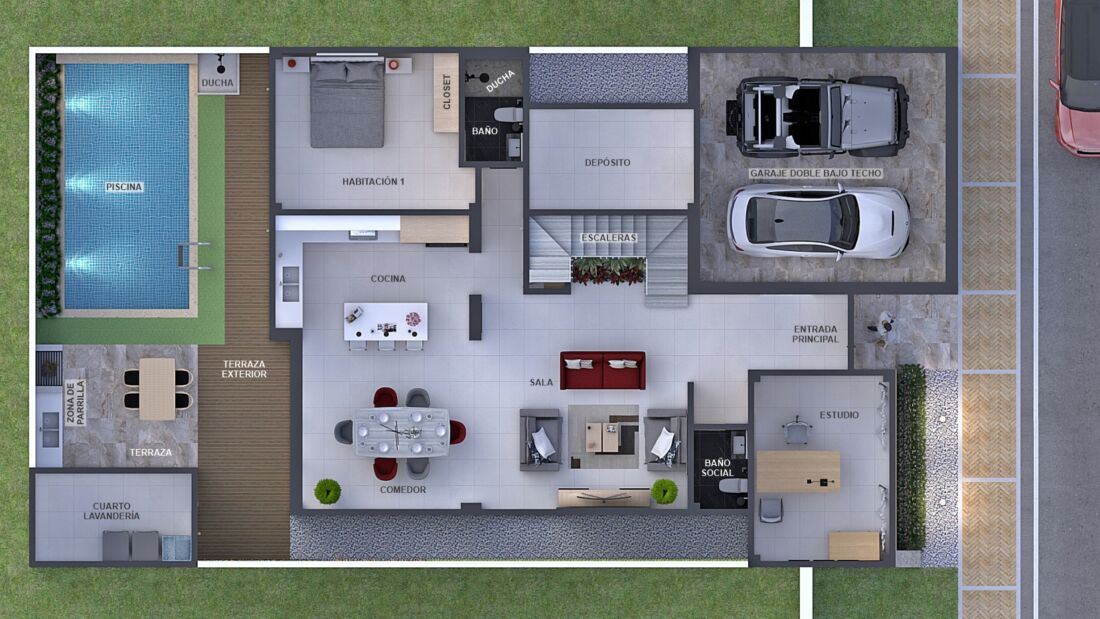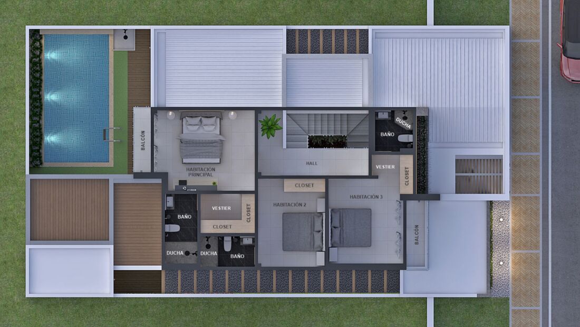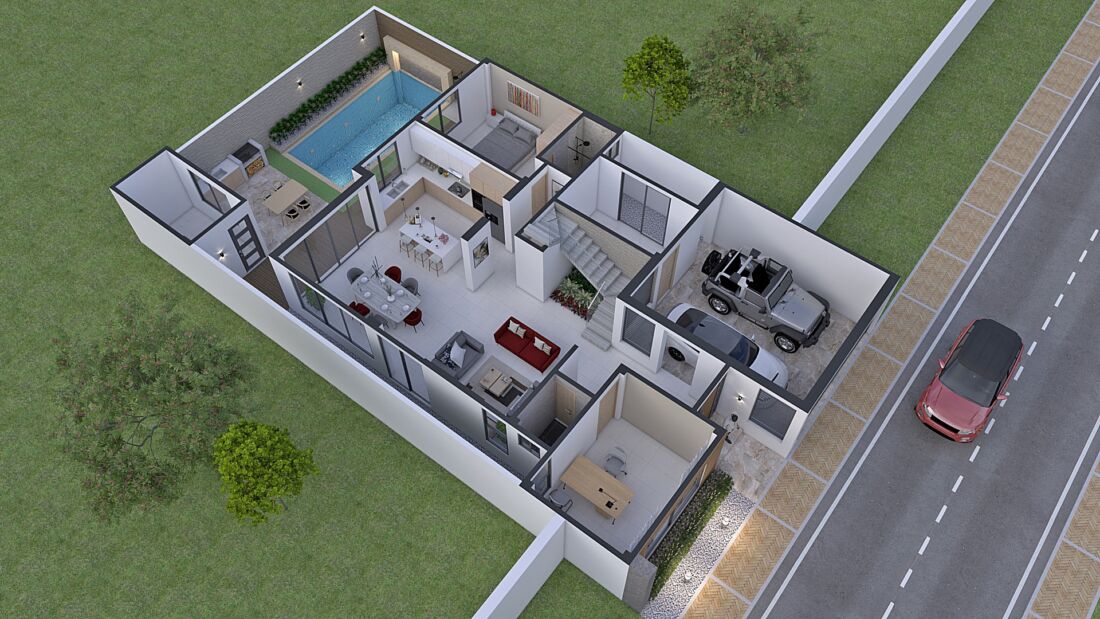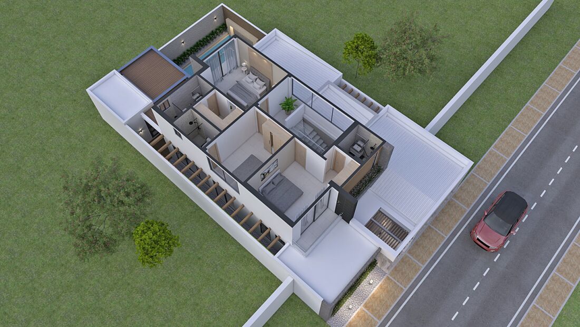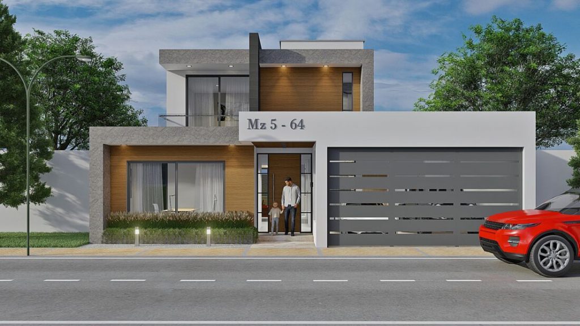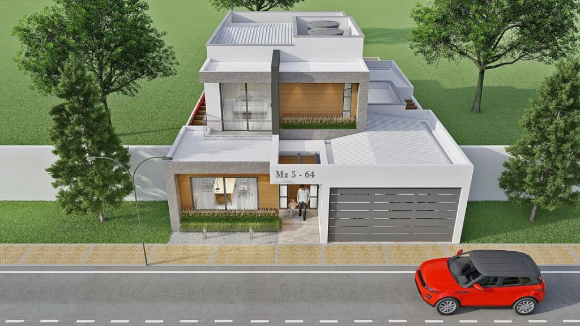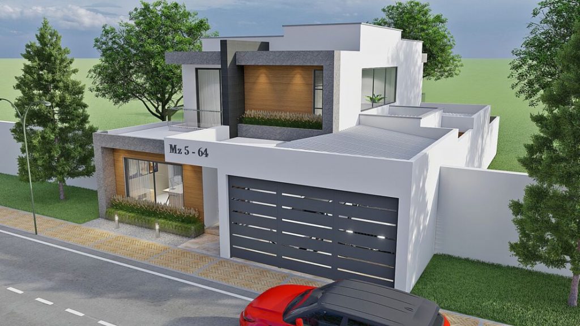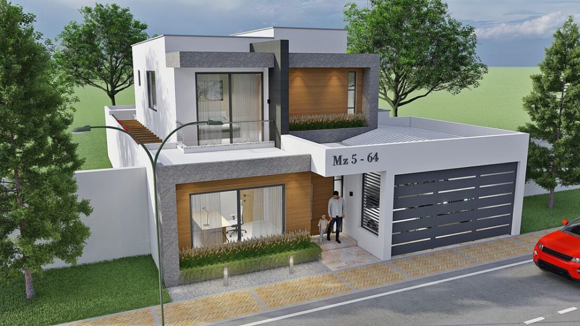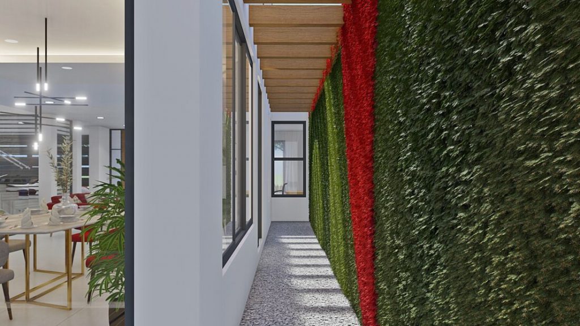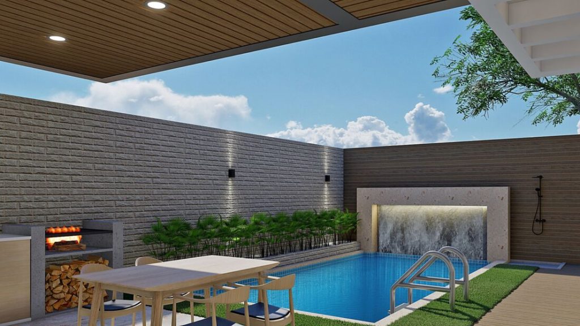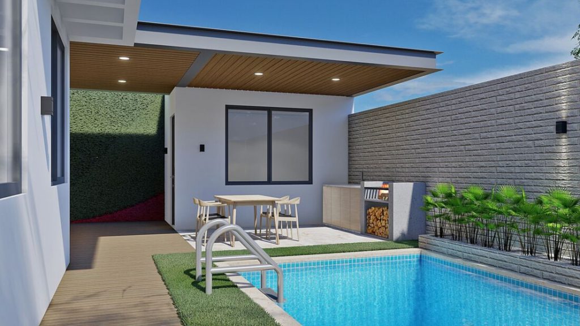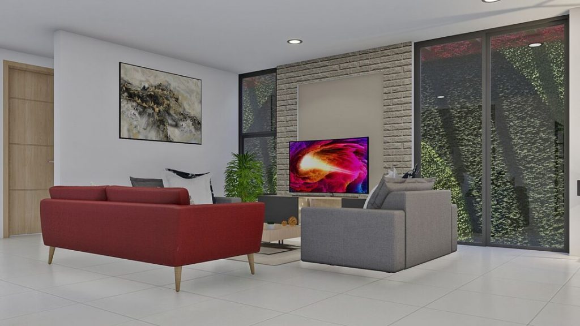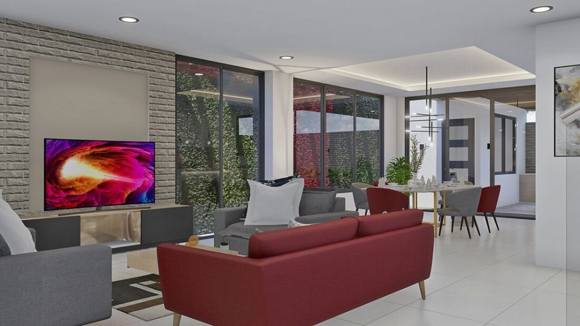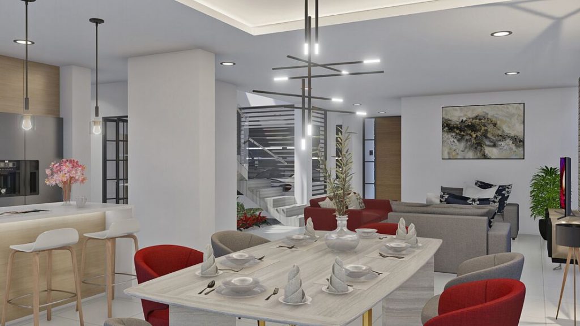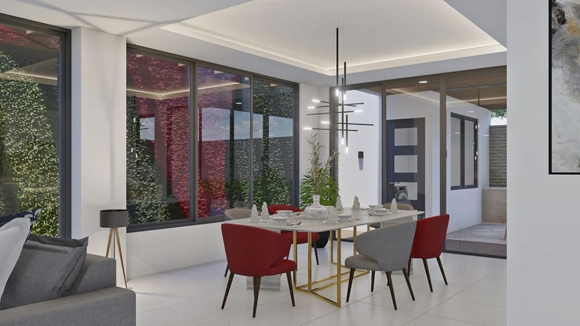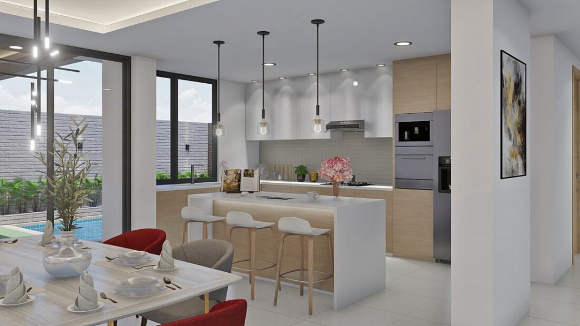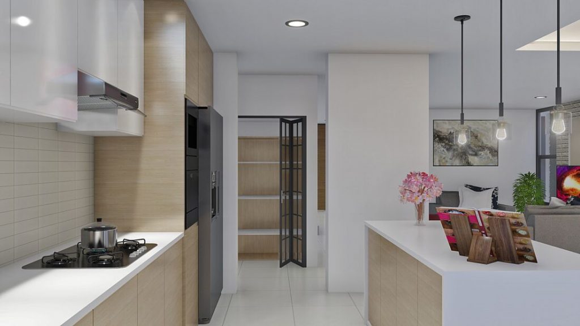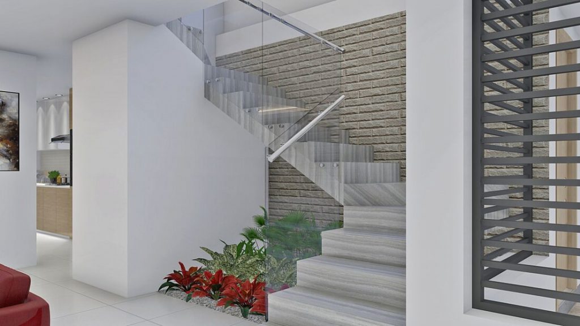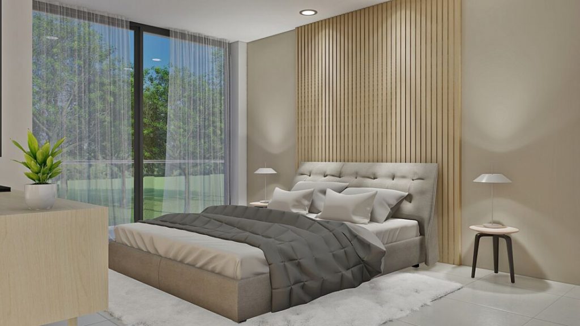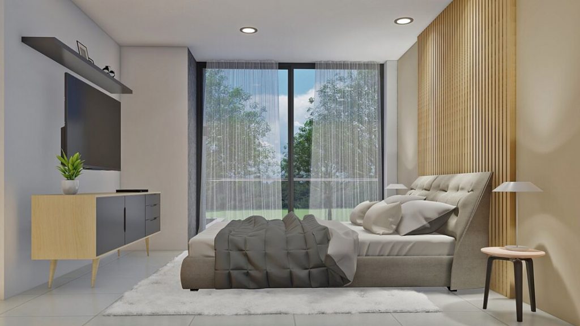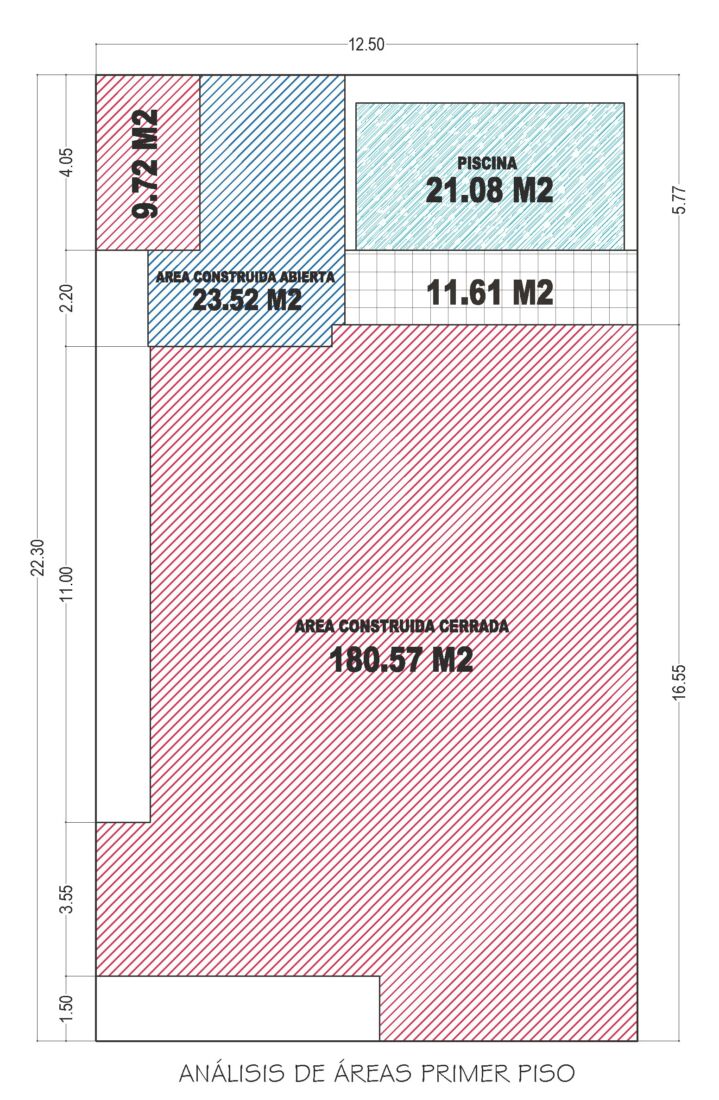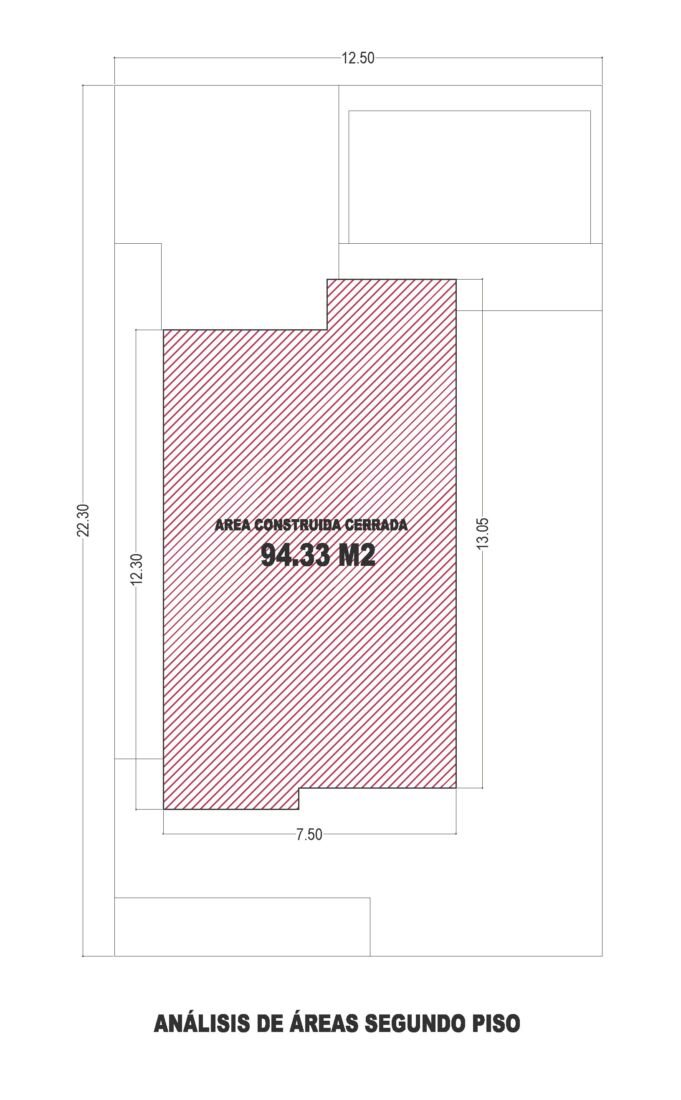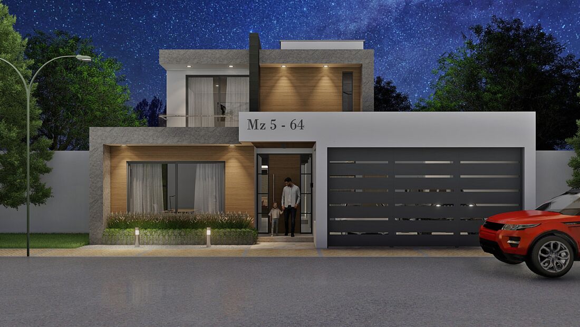
Modern House Design 12×22 M 4 Beds 2 Story House Plan
Modern House Design 12×22 M 4 Beds 2 Story House Plan Llano Grande is a modern two-story architectural project with volumes and surfaces in square and straight shapes that give harmony and elegance to the facade, all interior spaces have natural lighting and ventilation through large windows.
The minimum recommended size of the lot is: 12.50 m front x 22.30 m deep = 278.75 M2.
- BUILT AREA : 308.52 M2
- FLOORS : 2- Story Design
- ROOMS : 4
Description Modern House Design 12×22
The entrance of the house has a closed indoor garage for 2 vehicles, directly connected to the main pedestrian entrance. In the social area space the living room, dining room and kitchen are integrated in an open concept, with a rear exit to the social terrace, BBQ and pool.
The first floor also has a study and / or office with the possibility of direct access to the street, social bathroom, a spacious and comfortable room with closet and private bathroom, large storage room, laundry room and pantry space; The staircase is wide, visible, well-lit and easily accessible.
On the second floor is the private area with 3 spacious and comfortable rooms, all with walk-in closet, private bathroom, 2 of them with exterior balconies and a central hall of circulation from the staircase that connects the rooms.
This Llano Grande modern house design can have the possibility of expanding the spaces built on the second floor that could be an additional room, living room or television, a large terrace overlooking the main facade or towards the pool, etc …
All the spaces of the Llano Grande Modern House Design project are designed in a harmonious way with a functional interior distribution, as well as a good height from floor to ceiling, generating warm and welcoming environments.
AREAS ANALYSIS:
First floor closed built area: 190.72 M2
Second floor closed built area: 94.33 M2
Total closed built area: 285.05 M2
First floor open built area: 23.52 M2
Total built areas: 308.57 M2
Built area – Pool: 21.08 M2
Built area exterior floors: 11.61 M2
CONSISTS OF THE FOLLOWING SPACES:
- First floor: Living room, dining room, open kitchen, pantry, study and / or office, social bathroom, a large room with closet and private bathroom, large useful room, laundry room, closed garage for 2 vehicles, social terrace in the parking area. pool and BBQ.
- Second floor: Master bedroom with dressing room, private bathroom and balcony and 2 bedrooms with closet and private bathroom.
- DESCRIPTION OF THE WORKS TO DELIVER:
- Original files in AutoCAD (editable) and PDF (ready to print) format.
- Location of the design in the measurements of your land (based on a plan of the terrain or topography).
- Architectural floor plan for each floor or level.
- Roof plant.
- Facade plans and architectural cuts with definition of heights and details.
- 3D model in AutoCAD format.
- Interior and exterior render images and a video tour of the project.
- Plans of hydraulic and sanitary installations.
- Initial structural approach: Plan of axes and foundations, plan of mezzanine, plan of aerial beams and construction details.
- ADDITIONAL WORK – Technical Documents:
- Electrical distribution plan.
- Structural plans and calculation memories with soil study (Available only in Colombia).
- Legalization process to apply for a municipal construction license. Approval of plans (Available only in Colombia).

