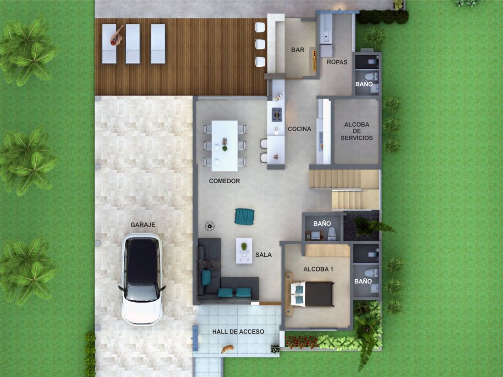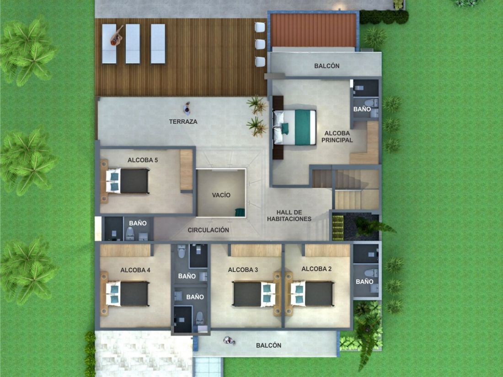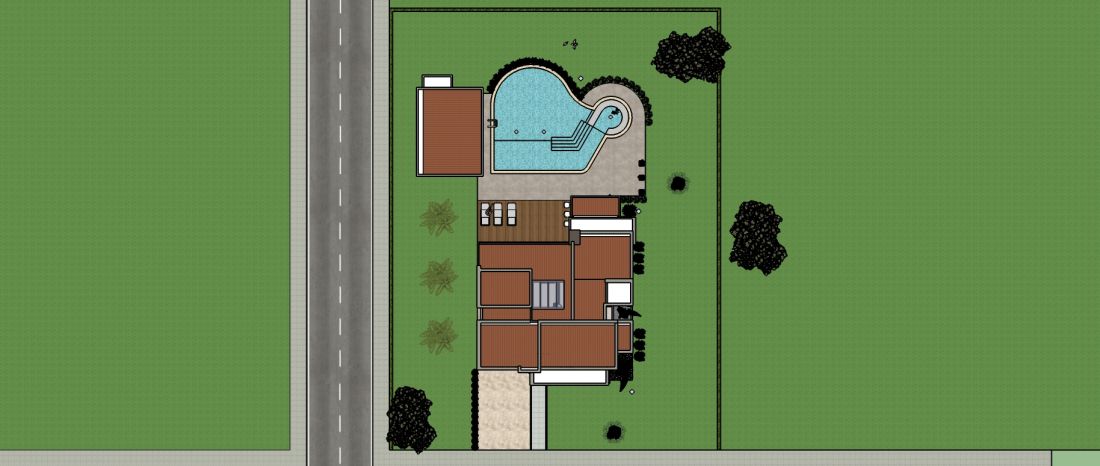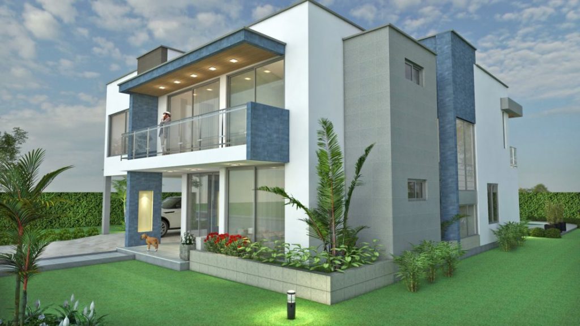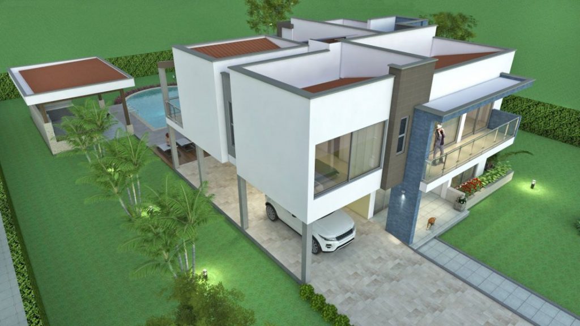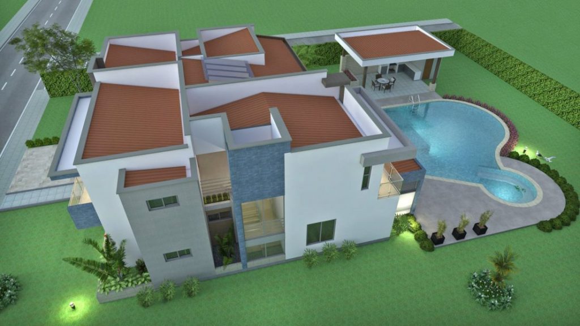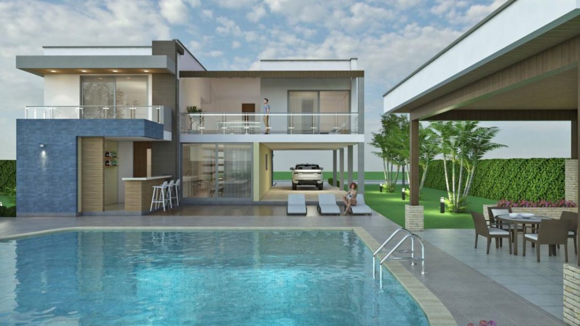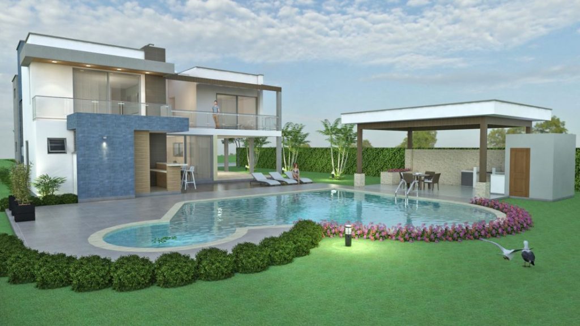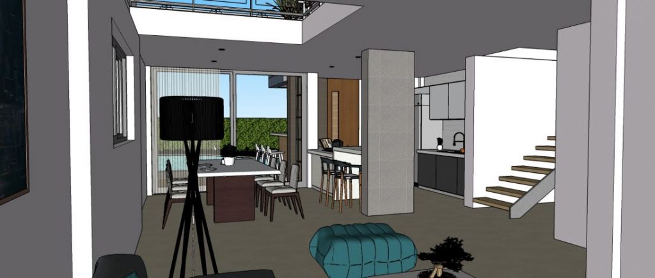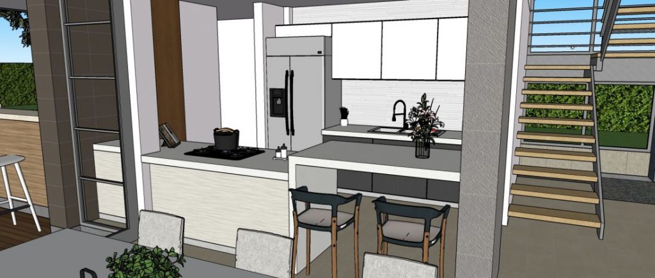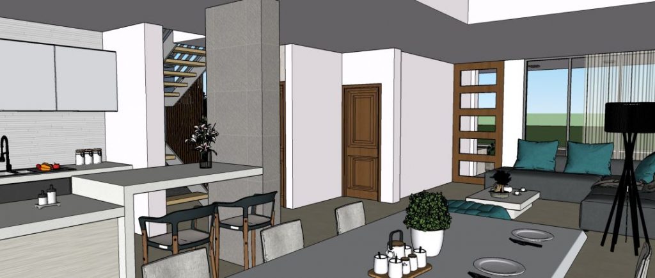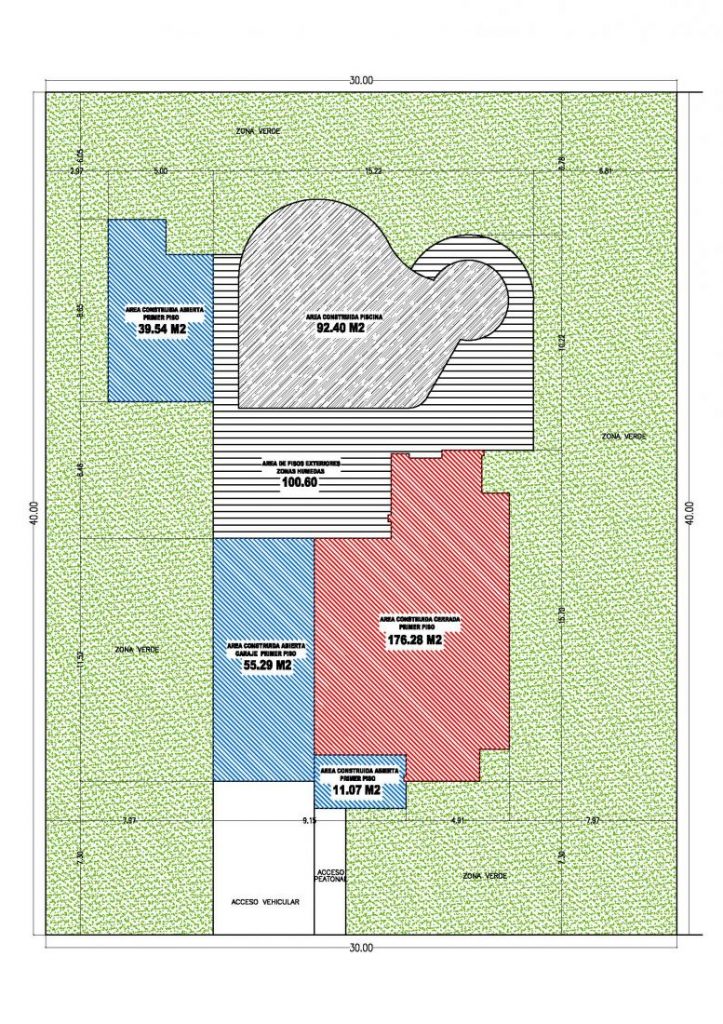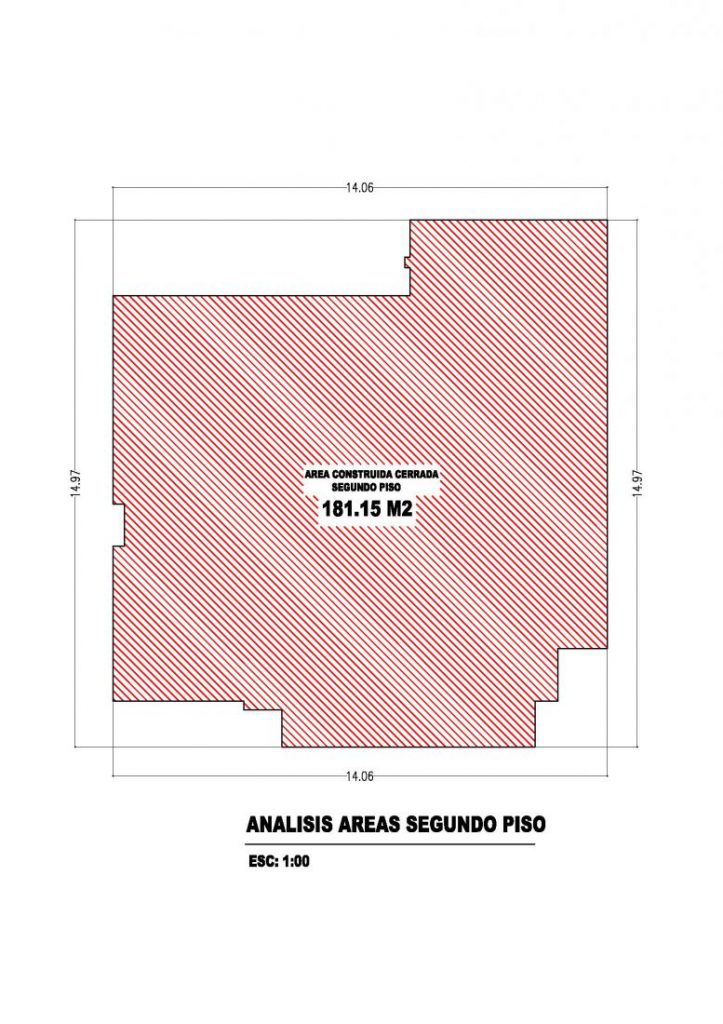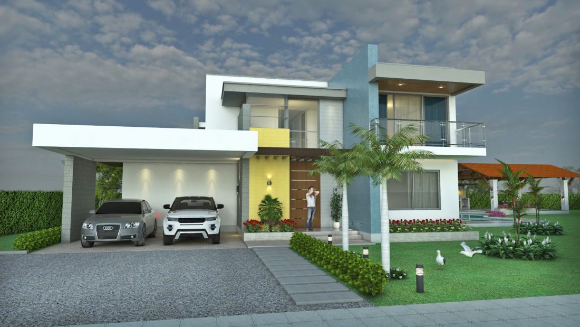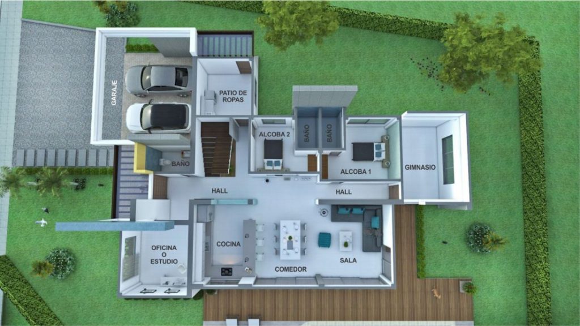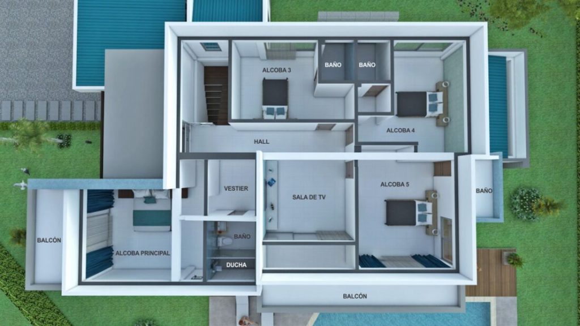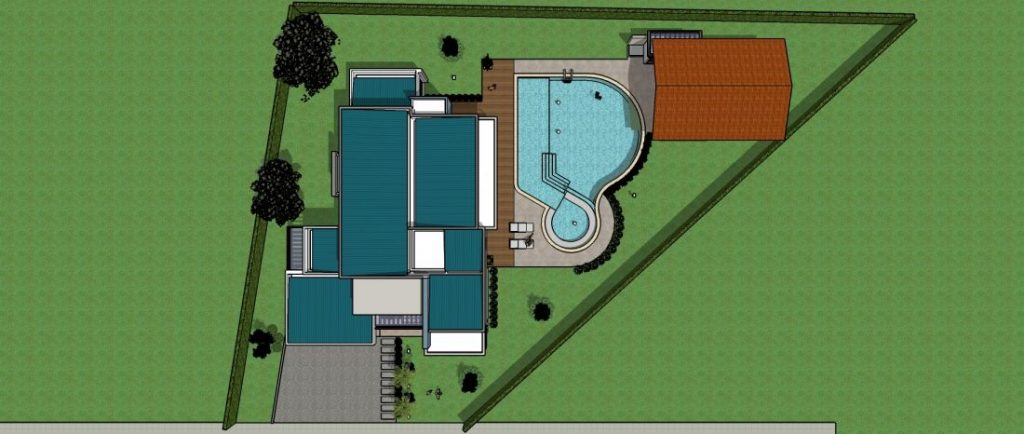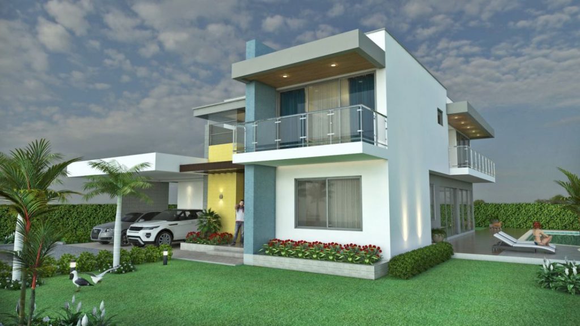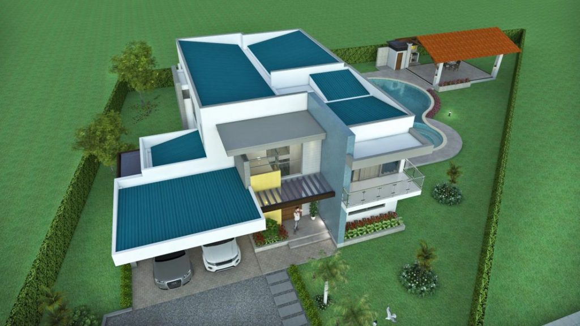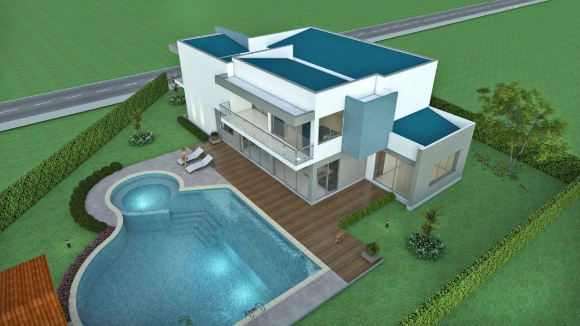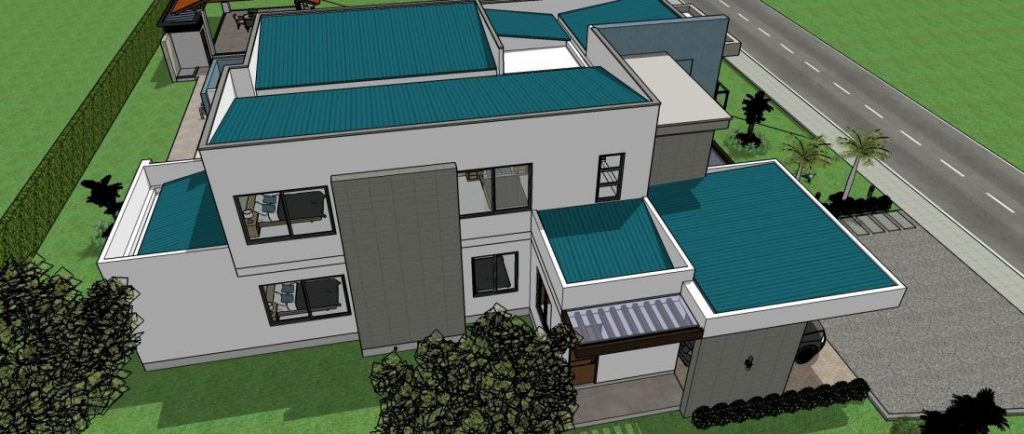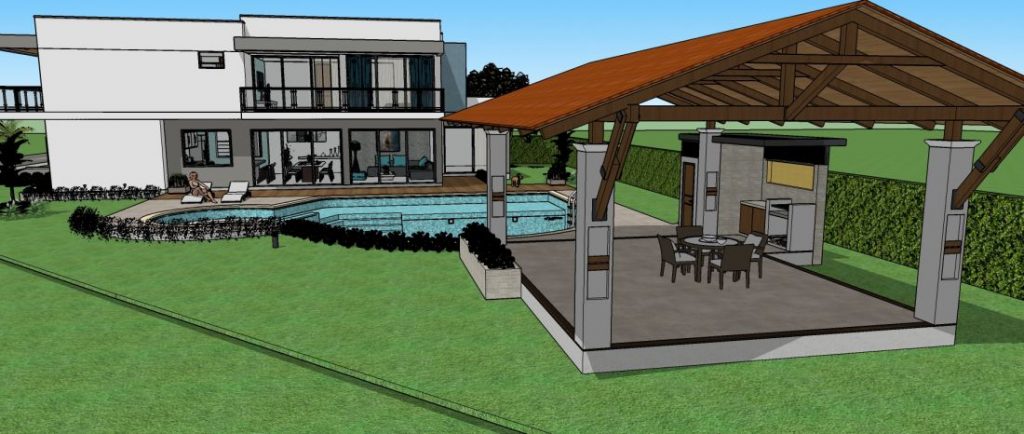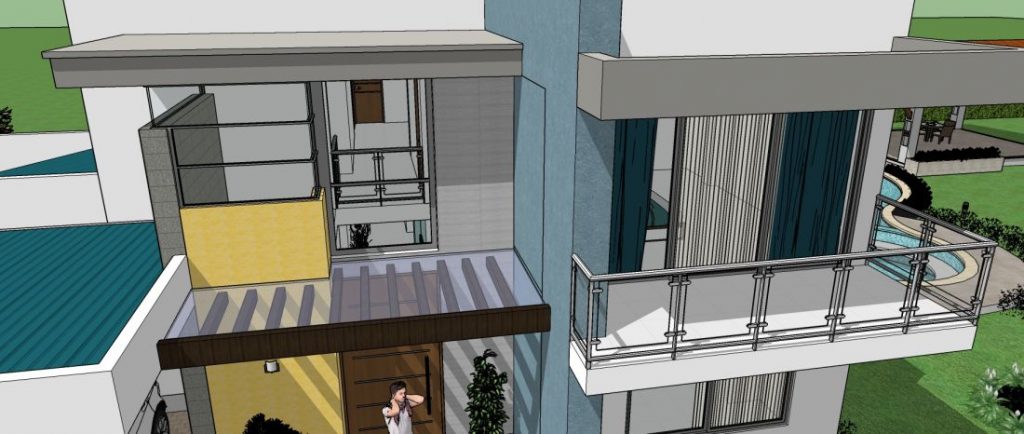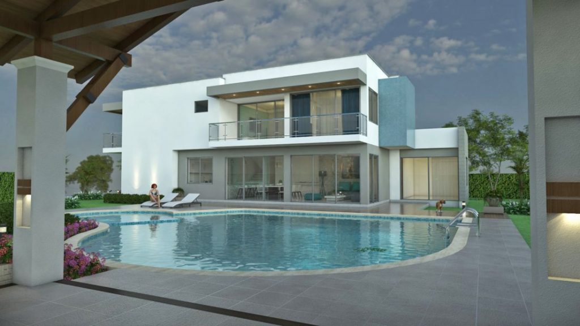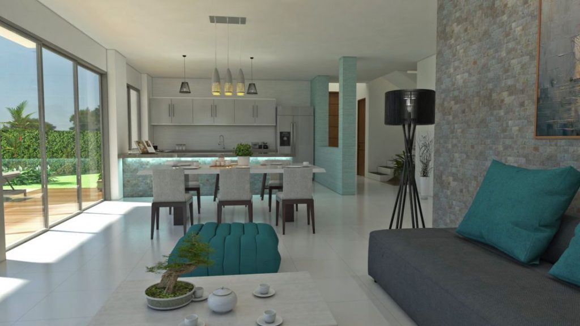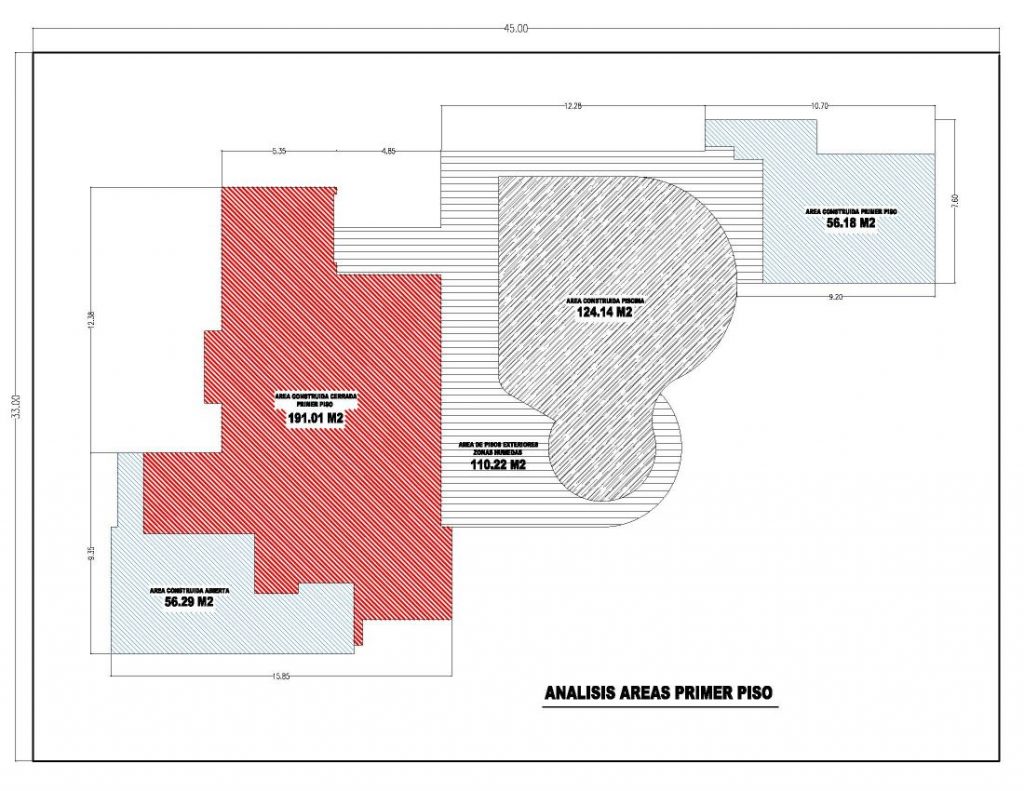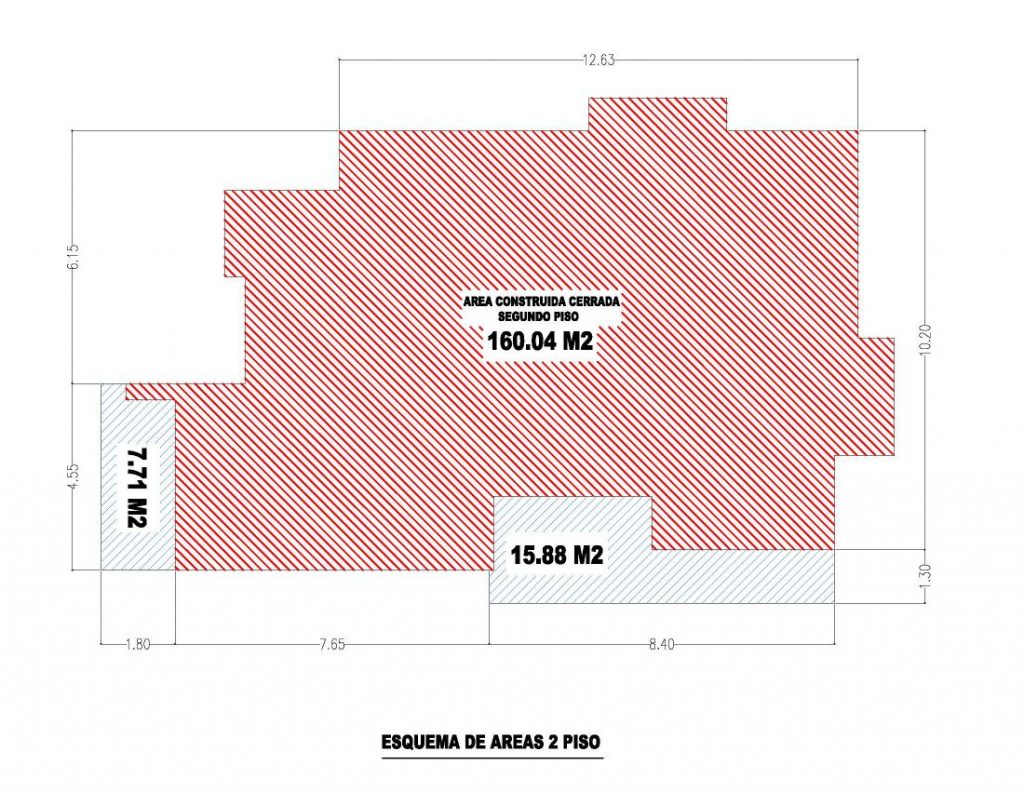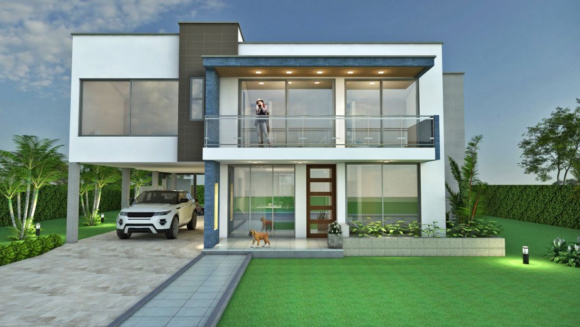
Modern House Plan 25×35 M 6 Beds 2 Story Plan
Modern House Plan 25×35 M 6 Beds 2 Story Plan. Design country house sun rising is a modern two-story architectural project with volumes and functional surfaces predominating square and straight forms. On the second floor is the private area with 5 spacious rooms, all with exterior balconies and a central hall of circulation from the staircase that connects the rooms and a common terrace.
Minimum recommended lot area: 25.00 m. front x 35.00 m. background = 875 M2.
- BUILT AREA : 357 M2
- FLOORS : 2- Story Design
- ROOMS : 6
Description Modern House Plan 25×35
Design country house sun rising is a modern two-story architectural project with volumes and functional surfaces predominating square and straight forms, all its spaces are illuminated with good natural ventilation through large windows.
In the social area, the living room, dining room and open kitchen with rear exit to the social terrace, bar and pool are integrated into a single space. The centrally located staircase has an open and modern design overlooking the outside garden.
On the second floor is the private area with 5 spacious and comfortable rooms, all with exterior balconies and a central hall with circulation from the staircase that connects the rooms and a common terrace.
All the spaces of the Rising Sun Country House Design project are designed in a harmonious way with functionality, in addition to a good height of the ceiling so that they are cooler, they also have a view from their four exterior facades.
The minimum recommended lot size is: 25.00 m front x 35.00 m deep = 875 M2.
AREAS ANALYSIS:
First floor closed built area: 176.28 M2
Second floor closed built area: 181.15 M2
Total closed built area: 357.43 M2
First floor open built area: 105.90 M2
Exterior floors area: 100.60 M2
Pool area: 92.40 M2
It consists of the following spaces:
- Social area : Living room, dining room, kitchen, social bathroom, bar and pool.
- Private area : Guest bedroom on the first floor with closet and bathroom, 5 spacious bedrooms on the second floor, all with closet and private bathroom, terrace and balconies.
- Service area : Service bedroom with closet, bathroom and clothes patio.
- DESCRIPTION OF THE WORKS TO DELIVER:
- Original files in AutoCAD (editable) and PDF (ready to print) format.
- Location of the design in the measurements of your land (based on a plan of the terrain or topography).
- First and second floor architectural floor plan.
- Roof plan.
- Facade plans and architectural cuts with definition of heights and details.
- 3D model in AutoCAD format.
- Interior and exterior render images and a video tour of the project.
- ADDITIONAL WORK – Technical Documents:
- Plans of hydraulic and sanitary installations.
- Electrical distribution plan.
- Structural plans with soil study (Available only in Colombia).
- Legalization process to apply for a municipal construction license. Approval of plans (Available only in Colombia).

