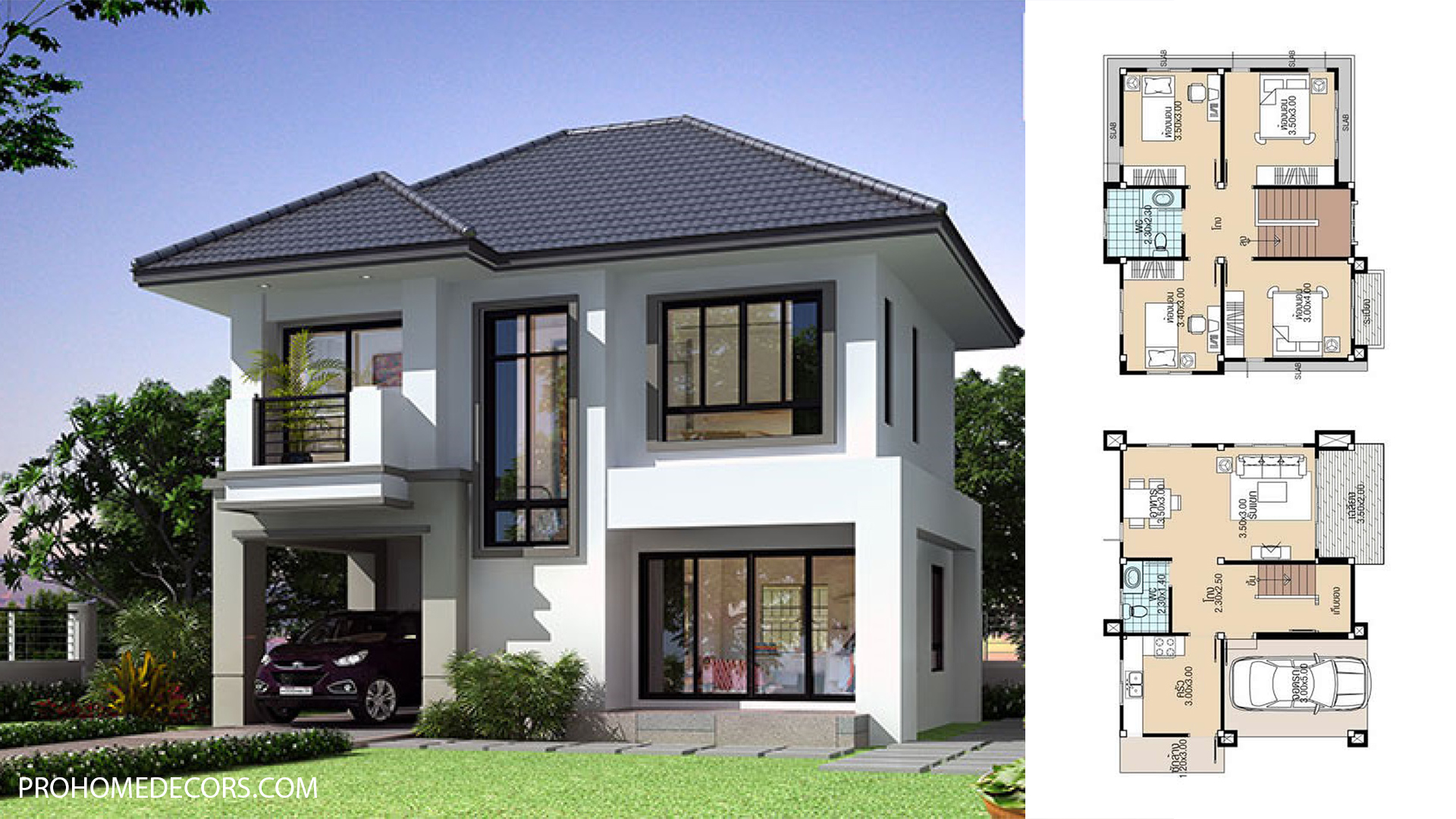
Simple House Plans 8.8×8 with 4 Bedrooms
Simple House Plans 8.8×8. This is a small house design with 8.8 meter wide and 8 meters long. It has 4 bedrooms with full completed function in the house. You will love with this Design let’s check the detailing plans Below.
Ground Floor plan Detail Simple House Plans 8.8×8:
House Short Description:
-Entrance 3.5×2.0m
-Car Parking 3.0×5.0
-Living room 3.5×3.0m
-Dining room 3.5×3.0m
-Kitchen 3.0×3.0m
-bathrooms 2.3×1.4m
-washing area 1.2×3.0m
-Hall 2.3×2.5 Storage under the stair

First Floor plan Detail Simple House Plans 8.8×8:
House Short Description:
-Hall 2.3×2.3m
-Balcony 1.0×2.0m
-First Bedroom: 3.0×4.0m
-Second Bedroom: 3.5×3.0m
-Third Bedroom: 3.5×3.0m
-4th Bedroom: 3.4×3.0m
-Bathroom 2.3×2.3m

The Roof Tile:
Finally, The Hip roof type is made from Concrete (or your local roof tiles) that cover above Gypsum board ceiling . It make the house look clean and modern.
Exterior Simple House Plans 8.8×8:
Similarly, to the roof border color we choose a bite dark and light color combination together with a big glass door and window to get the house look so beautiful and Modern house.

SOURCE: PRO BUILD THAILAND
Facebook Page: Sam Architect
Facebook Group: Home Design Idea
More Plans Download On Youtube: House Plans Channel
If you think this Plan is useful for you. Please like and share.
Read More: Best Small House Designs 8×10 Meter 26×33 Feet
Buy House plans:
House Elevation View:



good house but it is possible to be three bed room in the first floor and remove the car packing make it one bedroom to the ground floor.