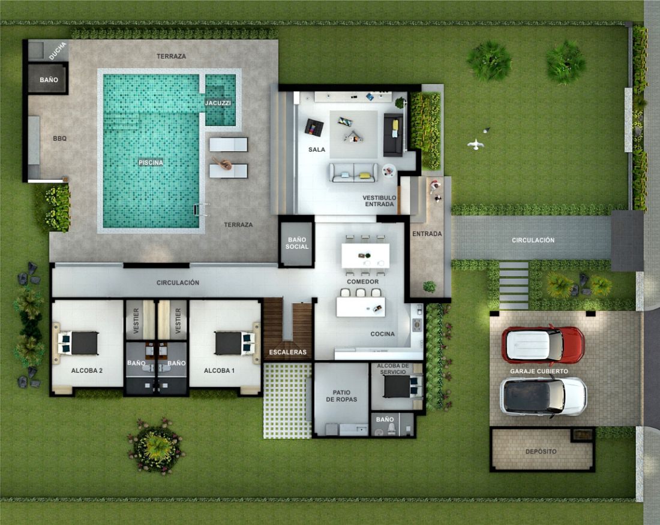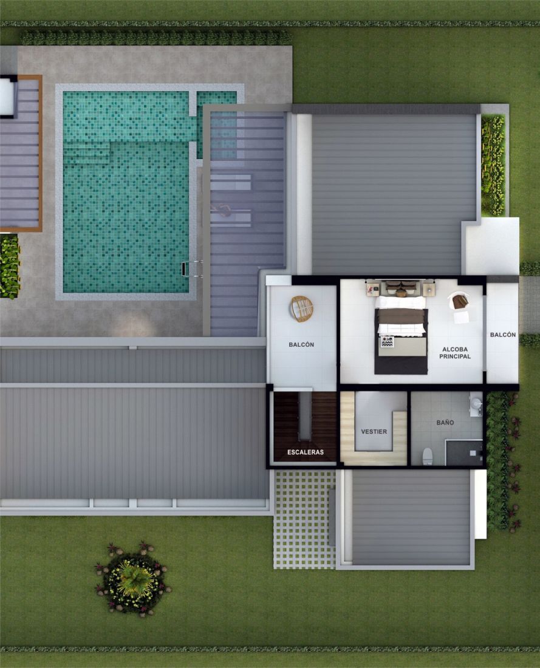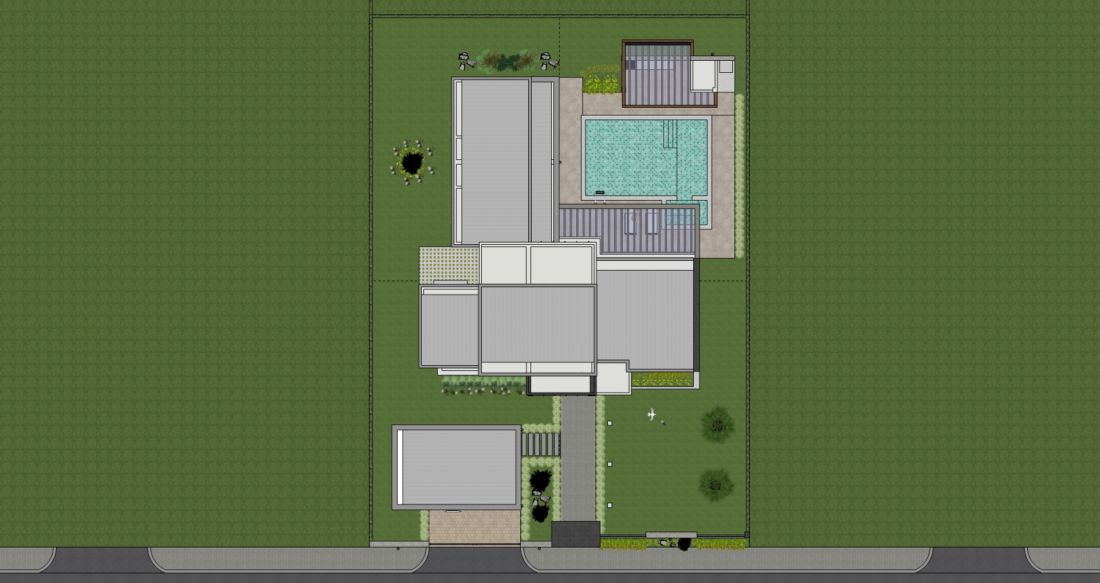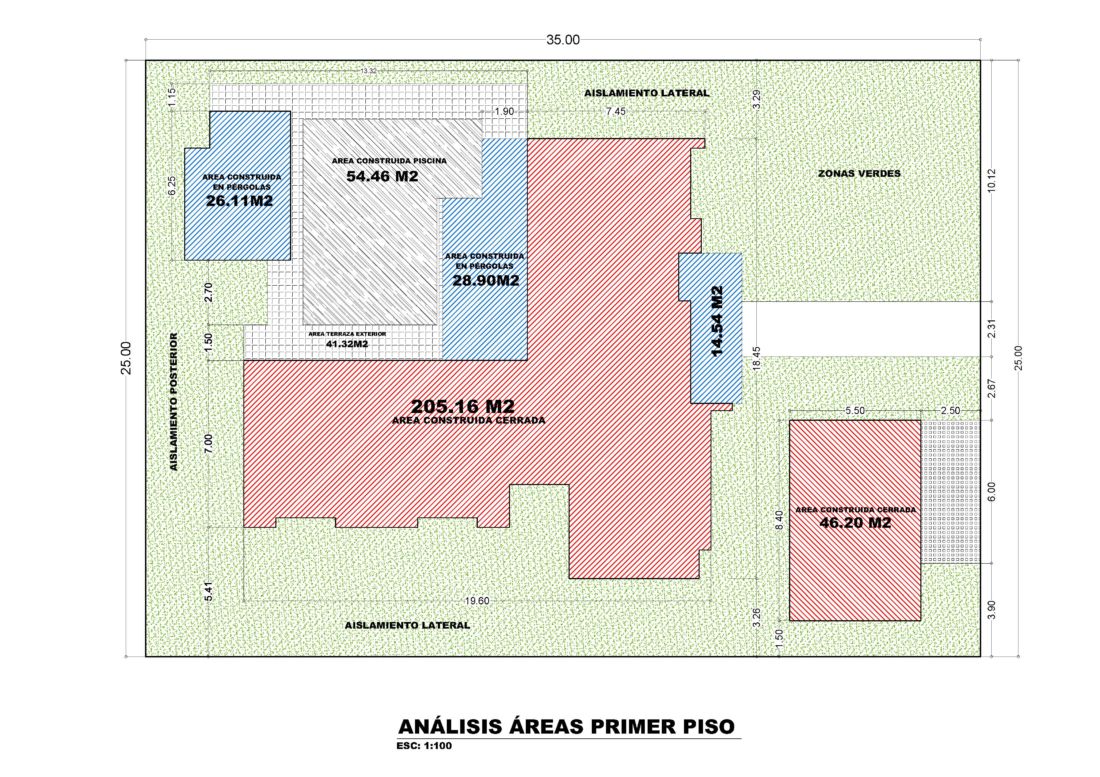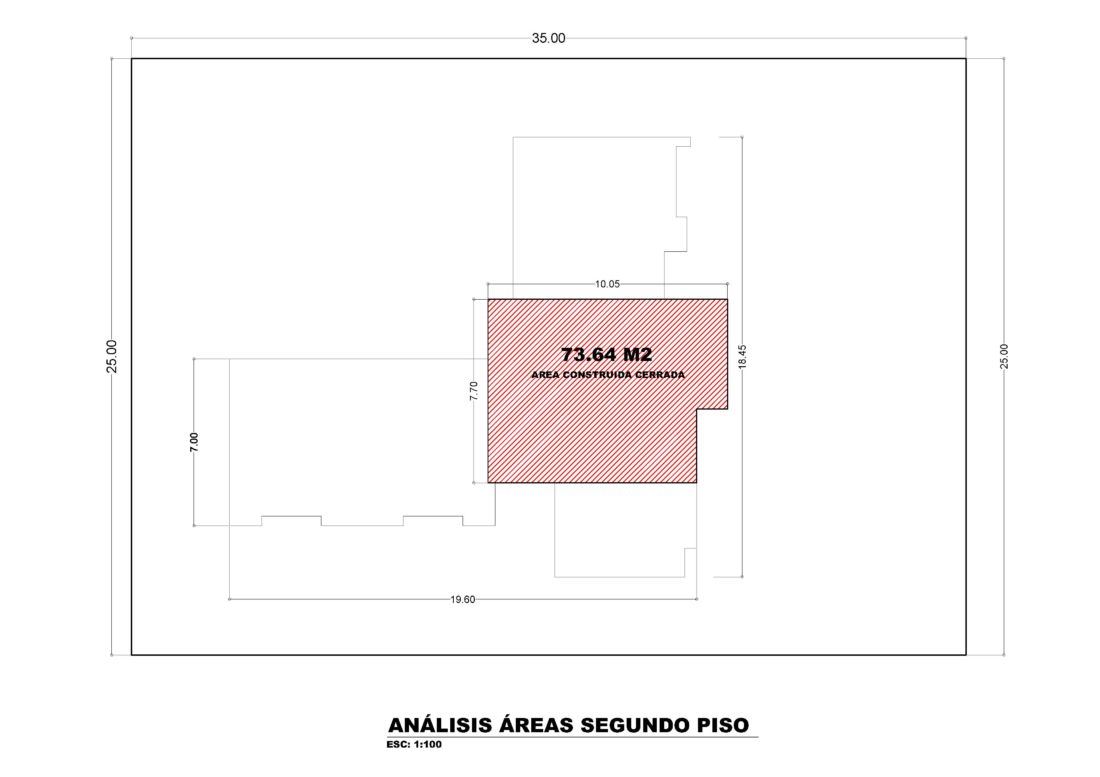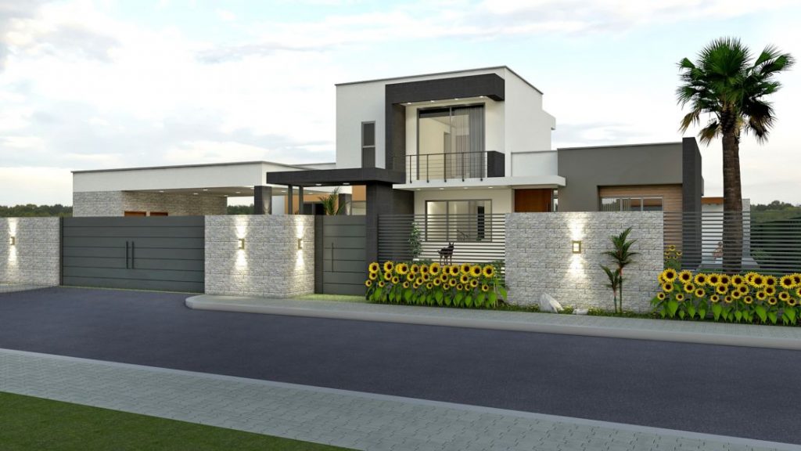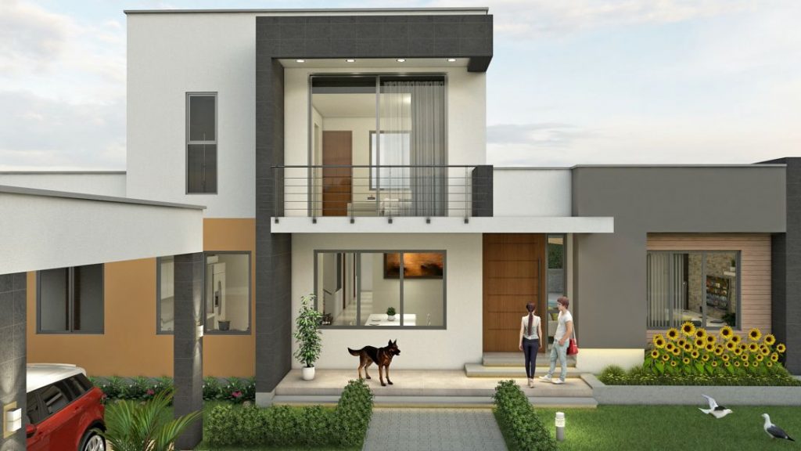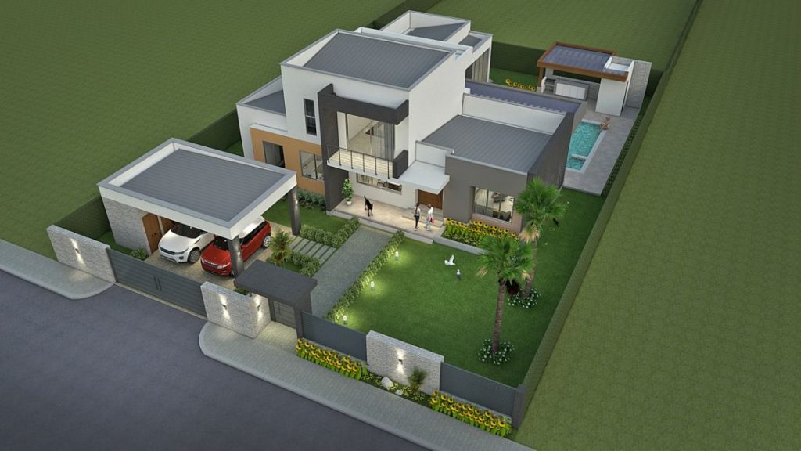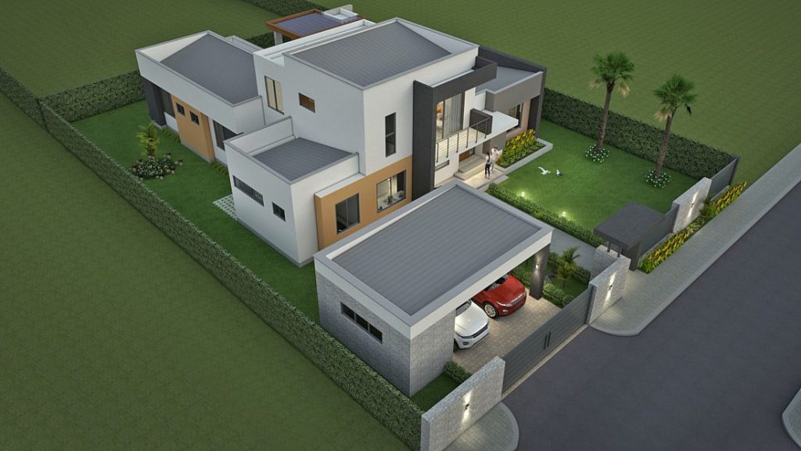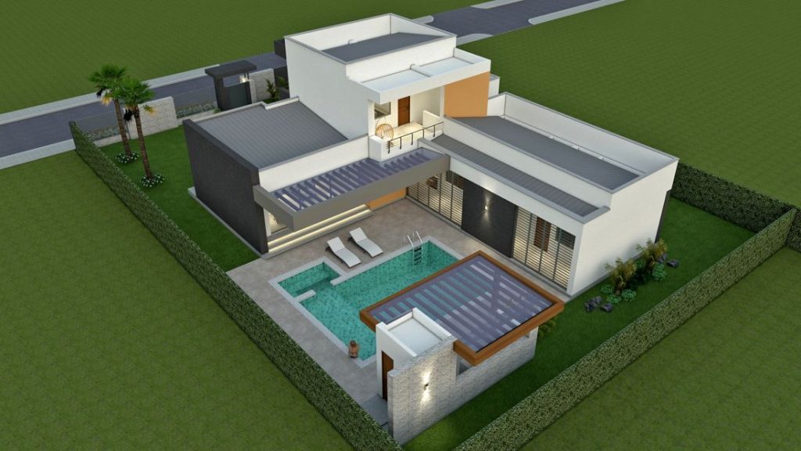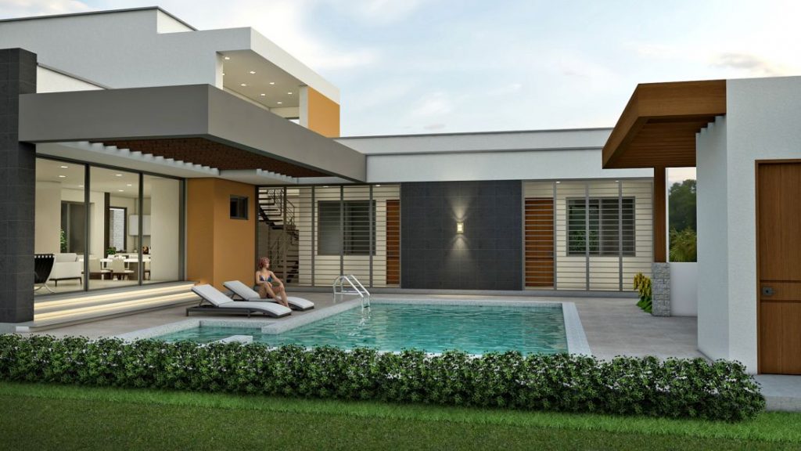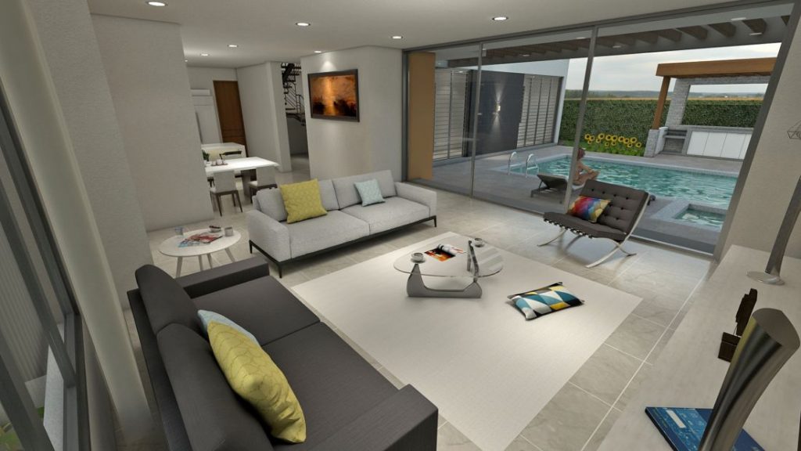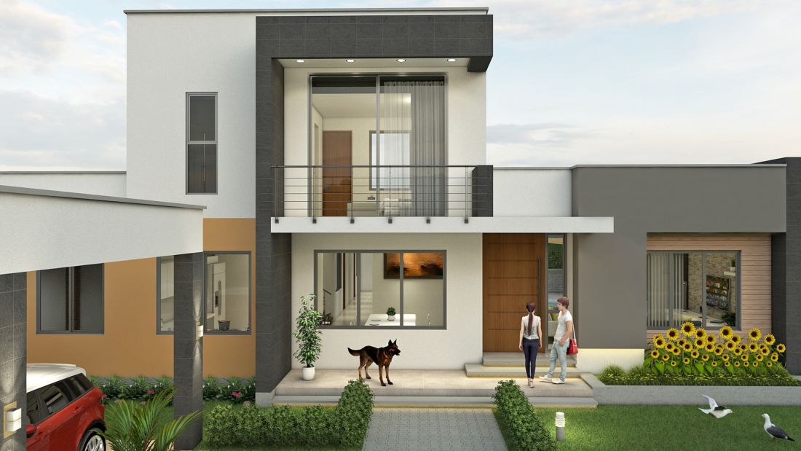
Modern House Plan 18×19 Meter 3 Beds 2 Story Plans
Modern House Plan 18×19 Meter 3 Beds 2 Story Plans is a modern two-story architectural project with a cubism style and an L-shape that allows the house to be integrated in a functional and harmonious way around the pool, BBQ, terrace and garden spaces. It is designed with luxury of details, the facades of the house radiate elegance and modernism, handling large windows that contrast with some stone-type ceramic materials and walls with white, gray and yellow tones highlighting all its facades.
Description Modern House Plan 18×19
The sunflower valley country house design makes the most of all the spaces to make them functional. In the first block of access are located the environments of: Living room, dining room, kitchen, social bathroom and service area. In the longitudinal block on the left side there is the staircase as the central point and the private area, with 2 bedrooms each with a dressing room and a private bathroom. On the second floor is the main bedroom with balconies facing the main facade and the back patio, with a large bathroom and dressing room.
Construction area:
It occupies a space of 18.45 mt of front X 19.60 mt of depth = 361.62 M2, taking into account that its shape is in L, meaning that the measurements vary.
Modern House Plan 18×19 is projected to be built in the traditional way with a frame system system with footings, foundation beams, columns and concrete aerial beams that will give stability to the construction.
The plan used 15 cm thick walls are built with blocks of clay, cement or the like.
Roofs with thermoacoustic tile supported on metal belts and hidden within the upper walls of the cylinder heads are proposed.
The minimum recommended lot size is: 25.00 m front x 35.00 m deep = 875 M2.
- BUILT AREA : 325 M2
- FLOORS : 2- Story Design
- ROOMS : 3
AREAS ANALYSIS of Modern House Plan 18×19
First floor closed built area: 251.36 M2
Second floor closed built area: 73.64 M2
First floor open built area – pergolas: 43.44 M2
Pool area: 54.46 M2
Total closed built area: 325.00 M2
Total built area: 368.44 M2
IT CONSISTS OF THE FOLLOWING SPACES:
- First floor: Living room, dining room, kitchen, social bathroom, laundry patio, service bedroom with private bathroom, 2 bedrooms with dressing room and private bathroom. Outside there is the pool, jacuzzi, kiosk, BBQ area and covered garage for 2 vehicles.
- Second floor: Master bedroom with large bathroom, dressing room and balconies facing the main facade and the back patio.
DESCRIPTION OF THE WORKS TO DELIVER:
- Original files in AutoCAD (editable) and PDF (ready to print) format.
- Location of the design in the measurements of your land (based on a plan of the terrain or topography).
- First and second floor architectural floor plan.
- Roof plan.
- Facade plans and architectural cuts with definition of heights and details.
- 3D model in AutoCAD format.
- Interior and exterior render images and a video tour of the project.
- Plans of hydraulic and sanitary installations.
- Electrical distribution plan.
- Constructive details.
- ADDITIONAL WORK – Technical Documents:
- Soil study (Available only in Colombia).
- Structural calculation plans and reports in compliance with NSR-10 (Available only in Colombia).
- Legalization process to apply for a municipal construction license. Approval of plans (Available only in Colombia).

