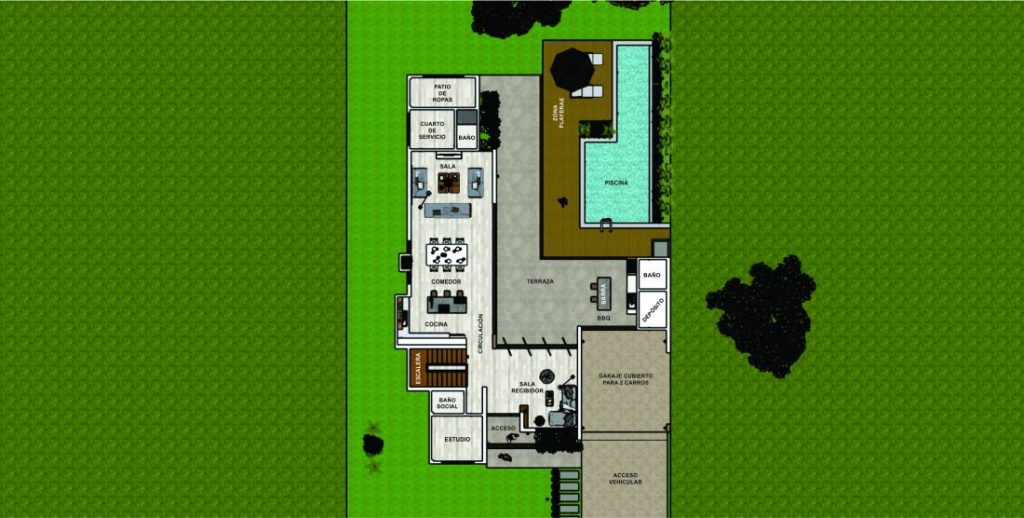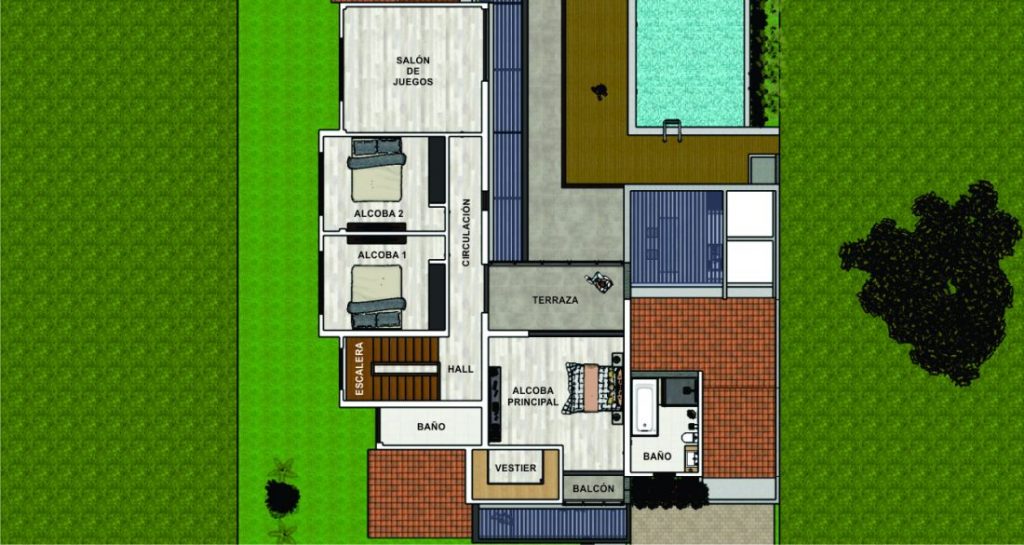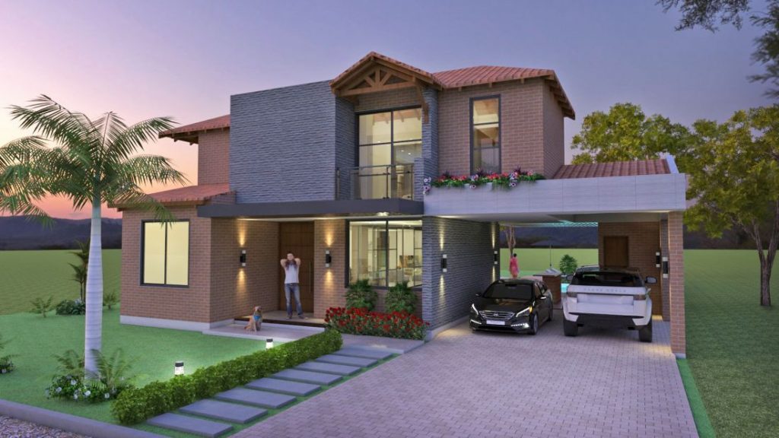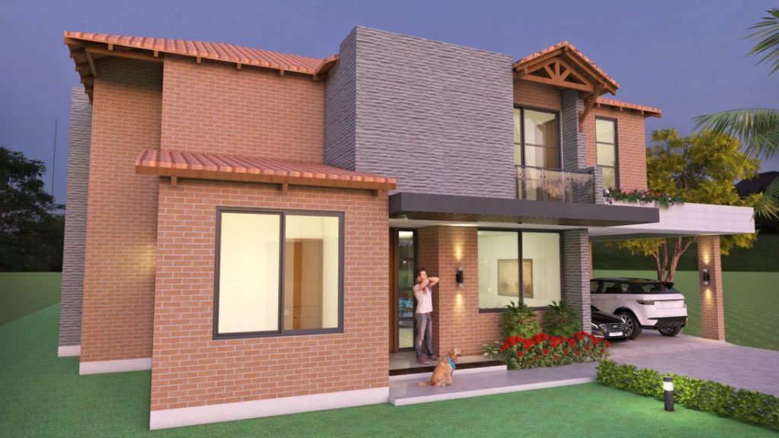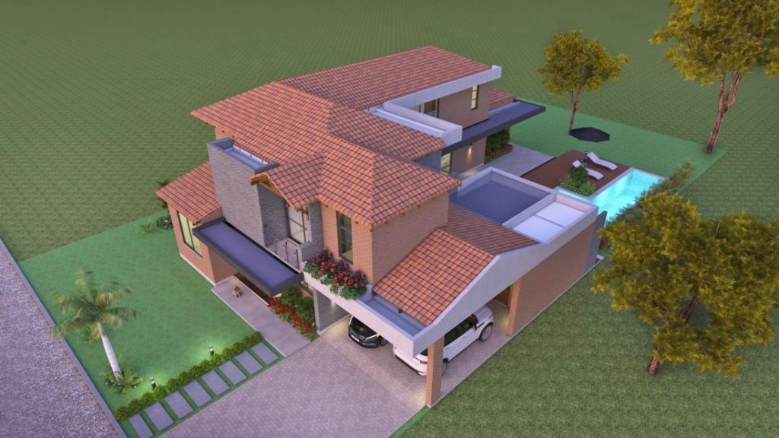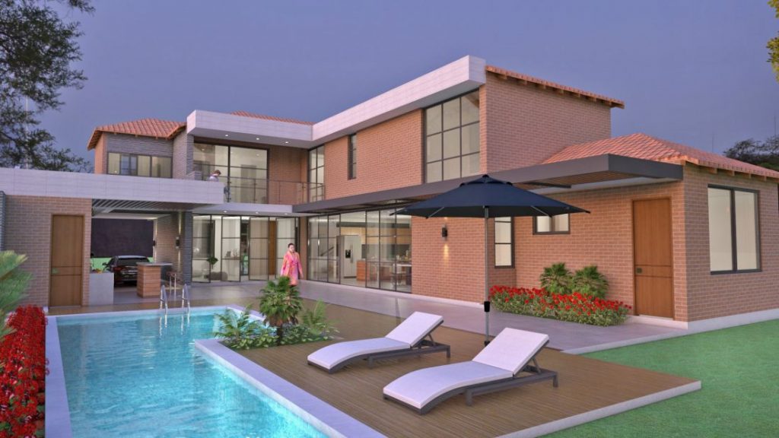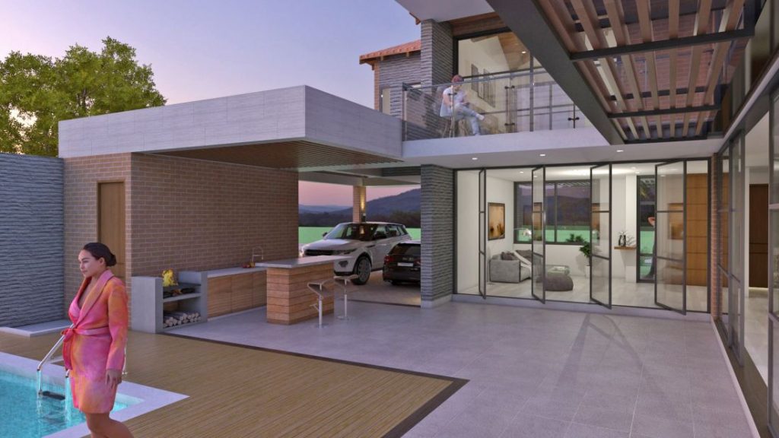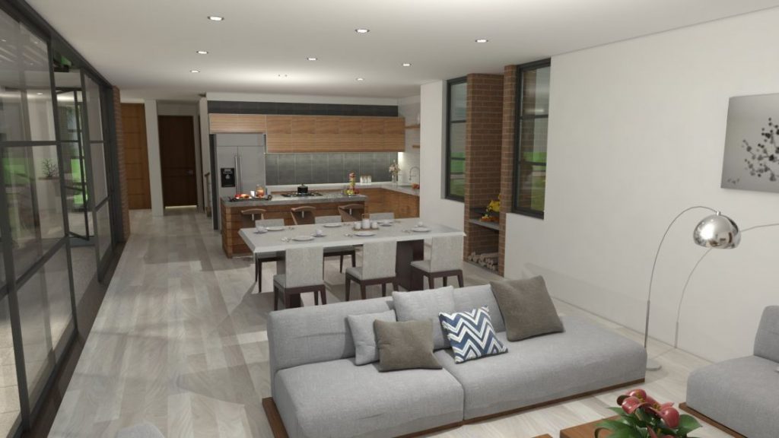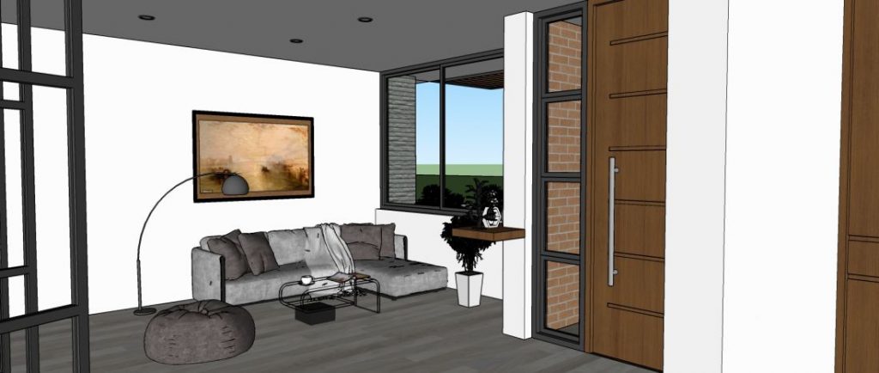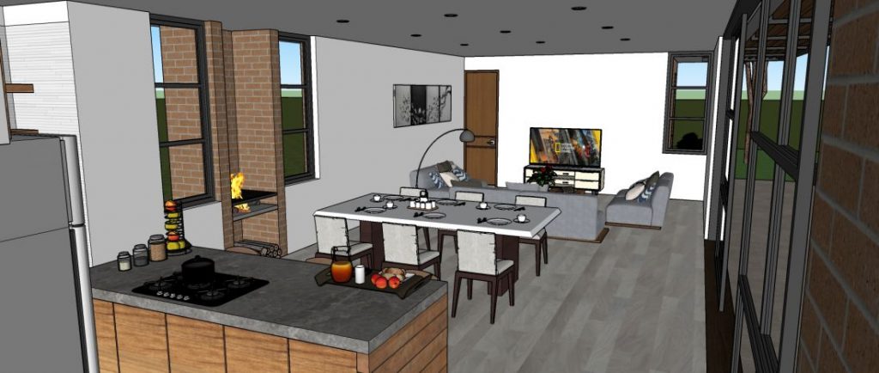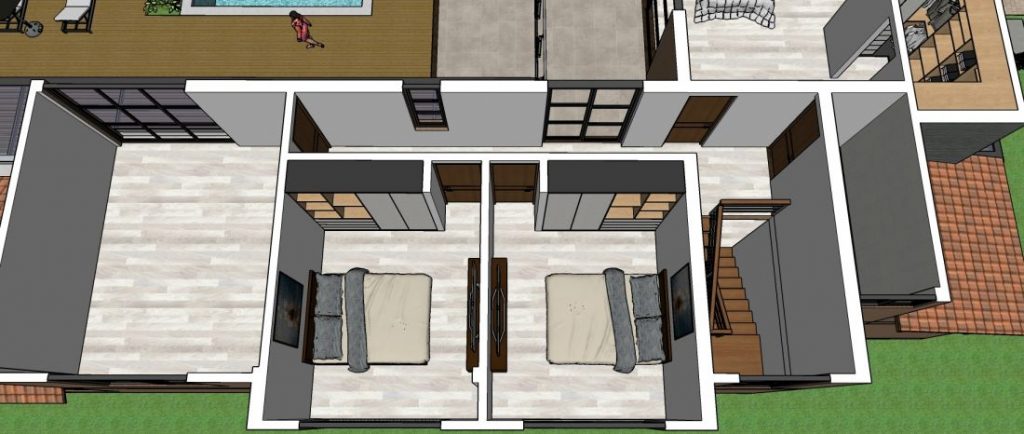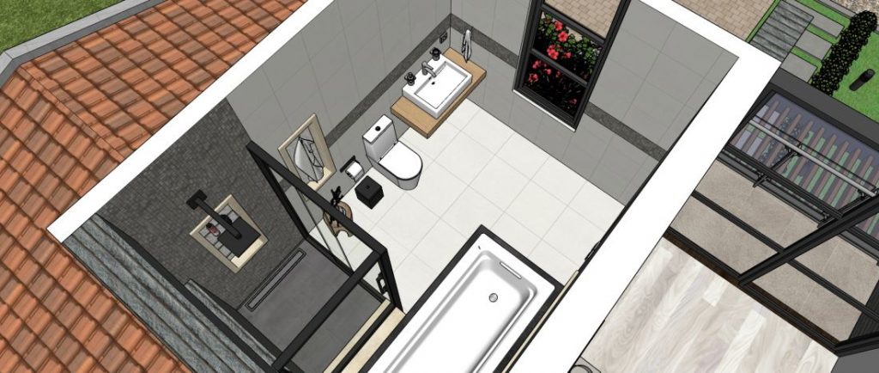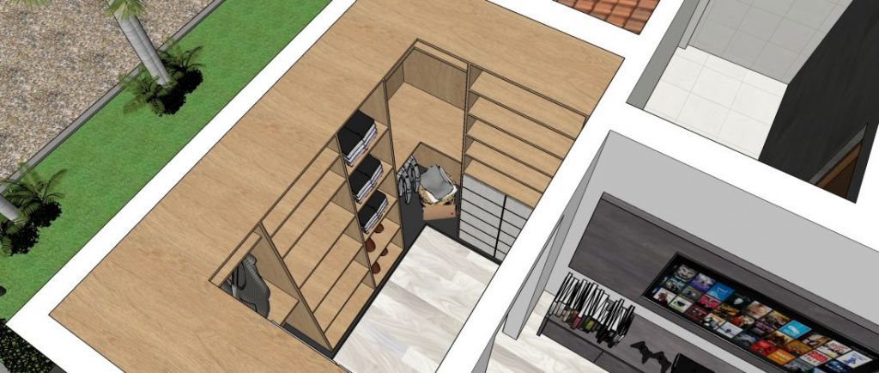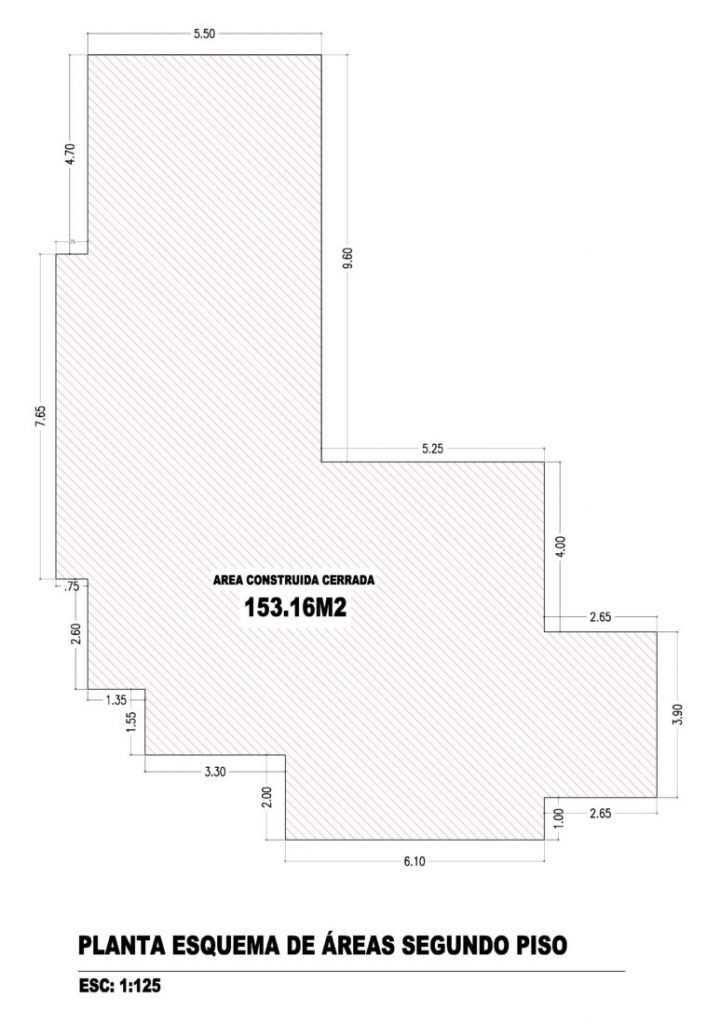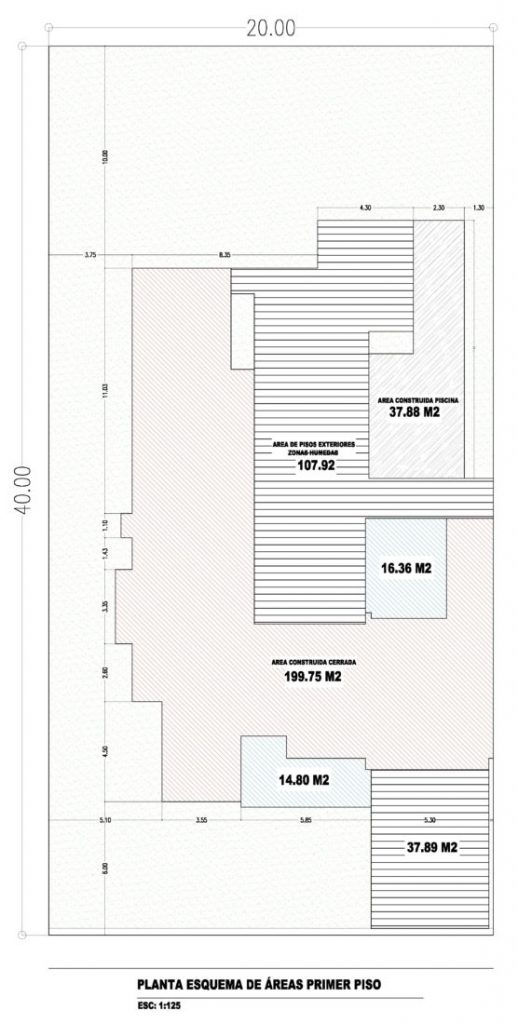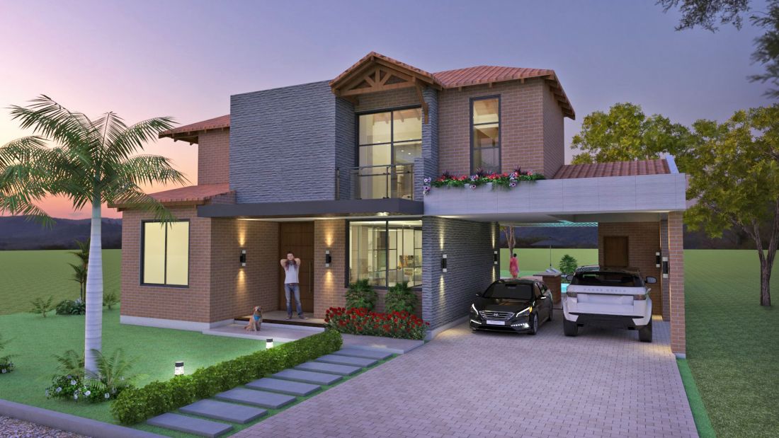
House Design Plan 20×40 M 3 Beds 2 Story Plans
House Design Plan 20×40 M 3 Beds 2 Story Plans. The design country house paradise, is ideal for warm weather, very open with a perfect management for its four facades, the construction has an L shape that allows to integrate the house in a functional and harmonious way with the pool, BBQ and related terraces. directly with the interior environments of the house.
Minimum recommended lot area: 20.00 m. front x 40.00 m. background = 800 M2.
- BUILT AREA : 384 M2
- FLOORS : 2- Story Design
- ROOMS : 3
Description House Design Plan 20×40
The project of a single-family house on two floors Country house design paradise, is ideal for warm weather, very open with a perfect management for its four facades, the construction has an L shape that allows to integrate the house in a functional and harmonious way with the spaces pool, BBQ and terraces directly related to the interior environments of the house.
In this country house design paradise a constructive system of concrete structure is applied for the foundation beams, columns and mezzanine plate and dividing walls in exposed brick, the ceilings are an important part in this design with clay tile management colonial hipped supported by exposed wooden structure. A rustic colonial style is combined with modern walls, finishes and architectural elements.
The Design country house paradise makes the most of all the spaces to make them functional. The construction area of the first floor is greater than the constructed area of the second floor, generating lateral setbacks that give movement and harmony to the facade. The living room, dining room and kitchen spaces are integrated into a single loft-like environment, with perimeter exits to the pool area.
The house has a total of 3 bedrooms, 5 bathrooms, a living room as a hall space, living room, dining room, kitchen, study room, game room, utility room, laundry room, garage for 2 cars and a spectacular social area with terraces, BBQ, pool and beach area.
the minimum recommended lot size is: 20.00 m front x 40.00 m deep = 800 M2.
Project areas AREAS ANALYSIS:
First floor closed built area: 199.75 M2
Second floor closed built area: 153.16 M2
Total closed built area: 352.91 M2
First floor-pergolas open built area: 31.10 M2
Total built area: 384.01 M2
Built area, exterior floors and terraces: 145.81 M2
Pool area: 37.88 M2
CONSISTS OF THE FOLLOWING SPACES:
- First floor: Living room, dining room, kitchen, laundry patio, service bedroom with bathroom, social bathroom and hall space. Outside there is the pool, bathroom, storage room, BBQ, beach area and covered garage for 2 cars.
- Second floor: Large master bedroom with dressing room, private bathroom and balconies, 2 bedrooms with shared bathroom and games
- DESCRIPTION OF THE WORKS TO DELIVER:
- Original files in AutoCAD (editable) and PDF (ready to print) format.
- Location of the design in the measurements of your land (based on a plan of the terrain or topography).
- Architectural floor plans by floors.
- Roof plan.
- Facade plans and architectural cuts with definition of heights and details.
- 3D model in AutoCAD format.
- Interior and exterior render images and a video tour of the project.
- Plans of hydraulic and sanitary installations.
- ADDITIONAL WORK – Technical Documents:
- Electrical distribution plan.
- Structural plans with soil study (Available only in Colombia).
- Legalization process to apply for a municipal construction license. Approval of plans (Available only in Colombia).

