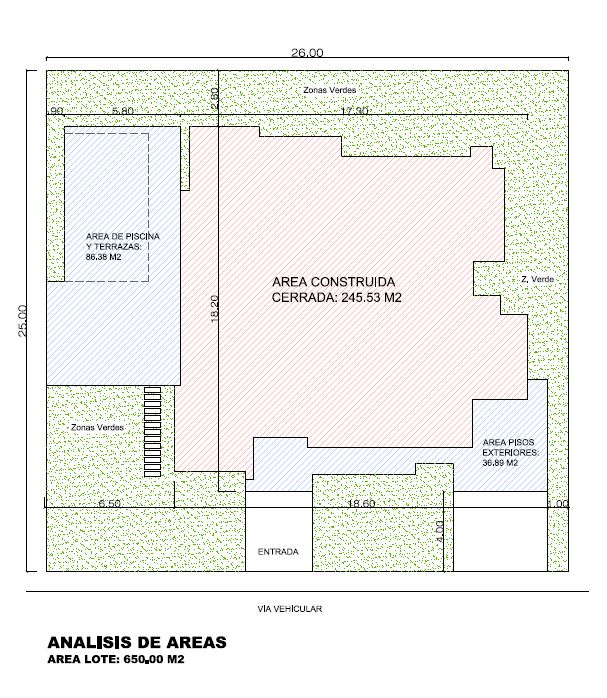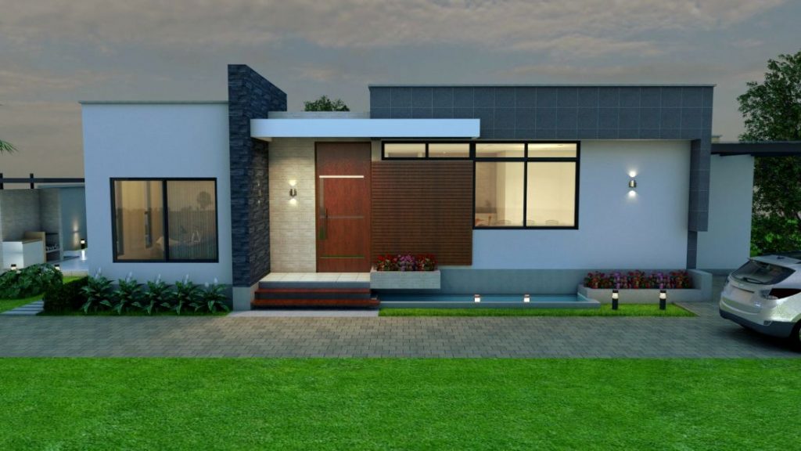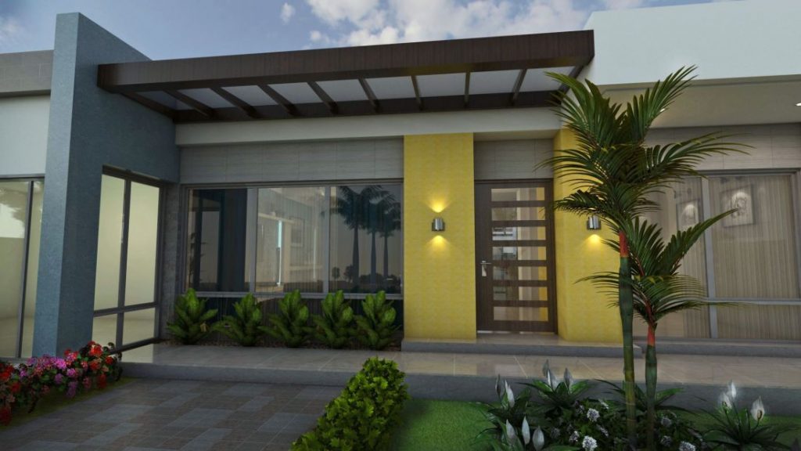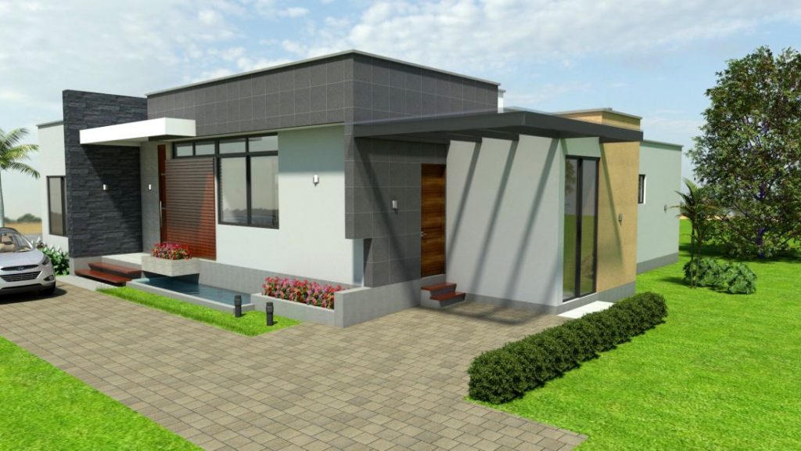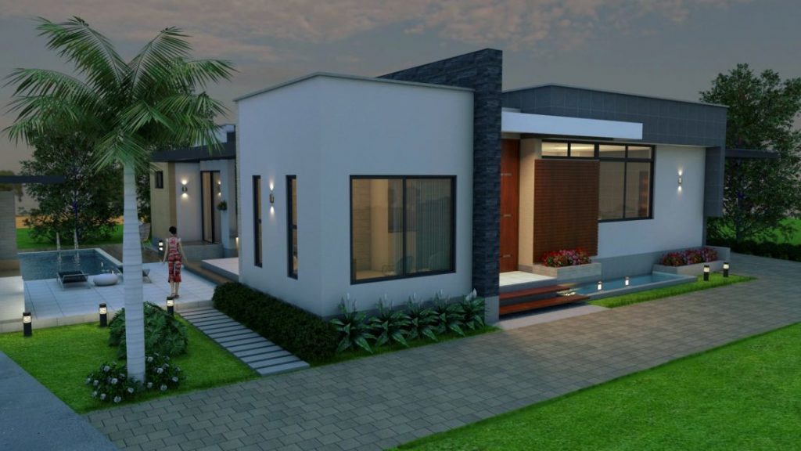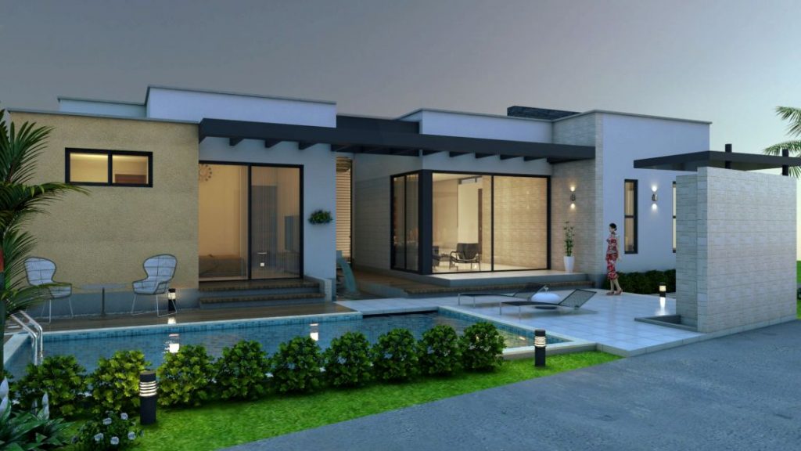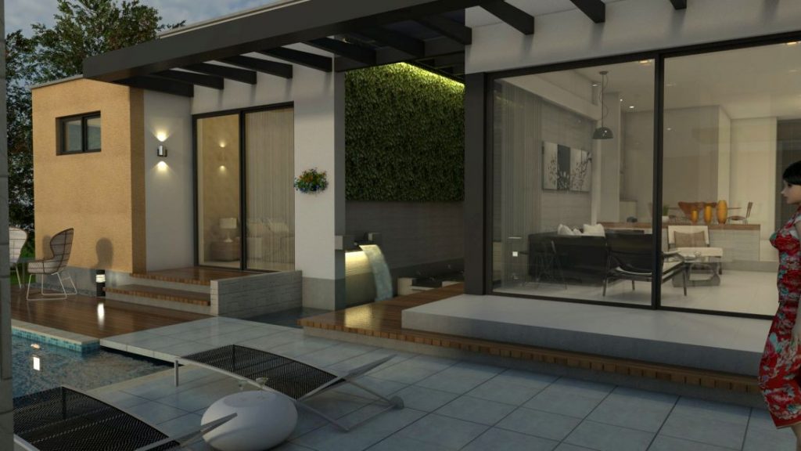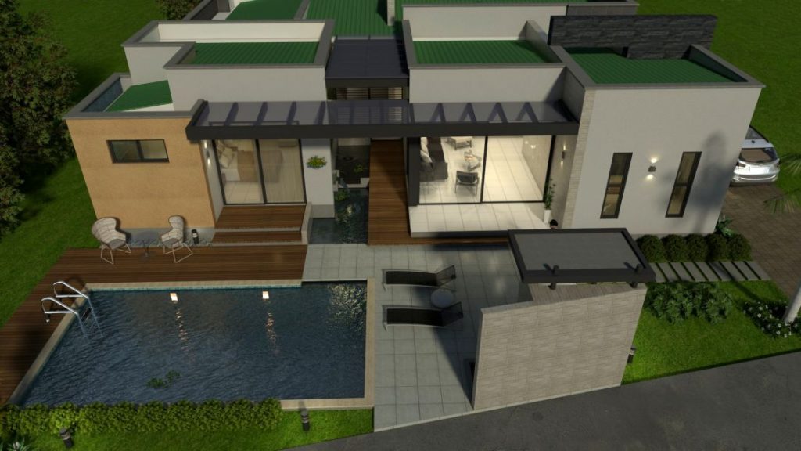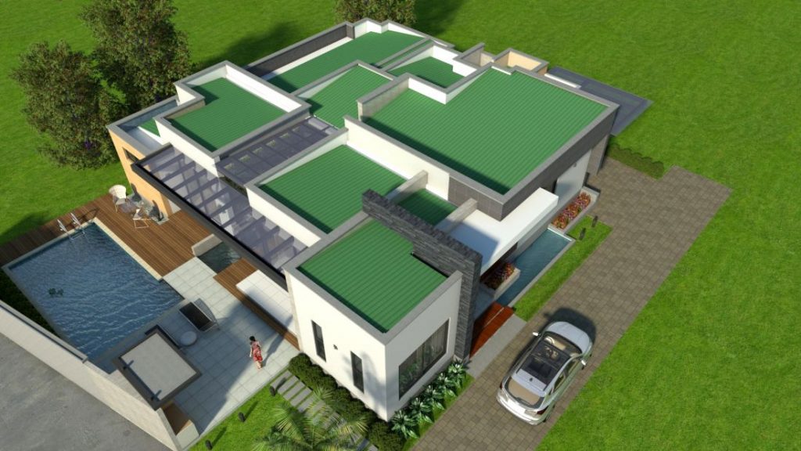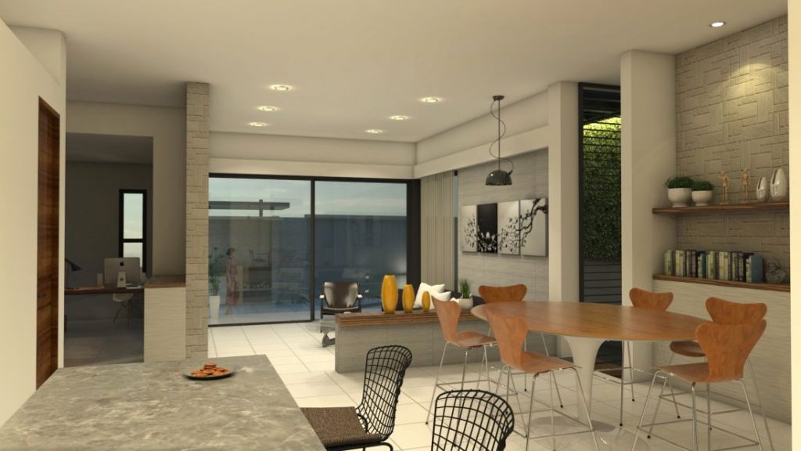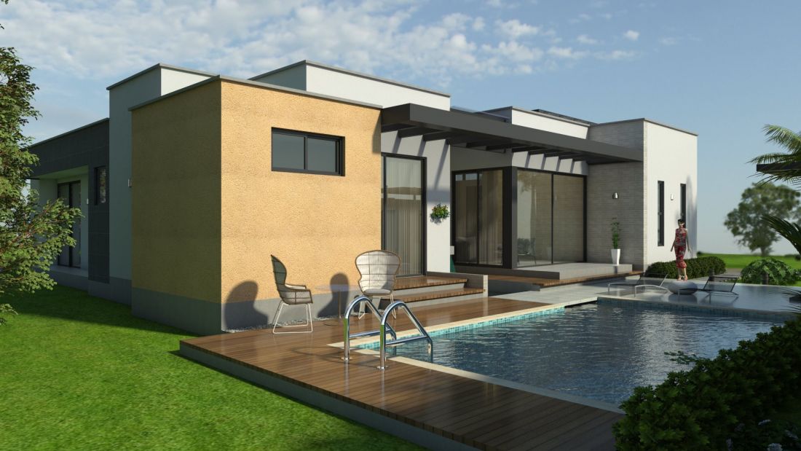
Modern House Plan 26×25 M 4 Beds One Story House Plan
Modern House Plan 26×25 M 4 Beds One Story House Plan. The modern tropical country house design has an architectural design of a modern floor with volumes and functional surfaces predominating square and straight forms, all its spaces have natural lighting and ventilation through large windows.
Minimum recommended lot area: 26.00 m. front x 25.00 m. background = 650 M2.
- BUILT AREA : 245 M2
- FLOORS : 1 Story Design
- ROOMS : 4
Description Modern House Plan 26×25
In the social area, the living room, dining room, open kitchen are integrated into a single space and have a direct relationship through a large French window to the wet area of the pool, terrace, and BBQ
At the back is the private room area, separated by a living room and a circulation with a water mirror, green wall and covered pergolas that generate a cozy and warm atmosphere.
All the spaces of the house are designed in a harmonious way with functionality, with a good height of the ceiling so that they are cooler and have a view of its four exterior facades (swimming pool and green areas).
Project AREAS ANALYSIS:
Closed built area: 245.53 M2
Pool area and exterior floors: 123.10 M2
It consists of the following spaces:
- Social area : Living room, dining room, large kitchen, social bathroom and office or study.
- Private area : Main bedroom with dressing room, large bathroom and terrace and 3 remaining bedrooms, all with bathroom and dressing room.
- Service area : Service bedroom with closet and bathroom, laundry room.
- Wet area : Pool, BBQ, terrace and gardens.
- DESCRIPTION OF THE WORKS TO DELIVER:
- Original files in AutoCAD (editable) and PDF (ready to print) format.
- Location of the design in the measurements of your land (based on a plan of the terrain or topography).
- First floor architectural floor plan.
- Roof plan.
- Facade plans and architectural cuts with definition of heights and details.
- 3D model in AutoCAD format.
- Interior and exterior render images and a video tour of the project.
- Initial structural approach: plan of axes and foundations, plan of aerial beams and construction details.
- ADDITIONAL WORK – Technical Documents:
- Hydraulic and sanitary installation plans.
- Electrical distribution plan.
- Structural plans with soil study (Available only in Colombia).
- Legalization process to apply for a municipal construction license. Approval of plans (Available only in Colombia).

