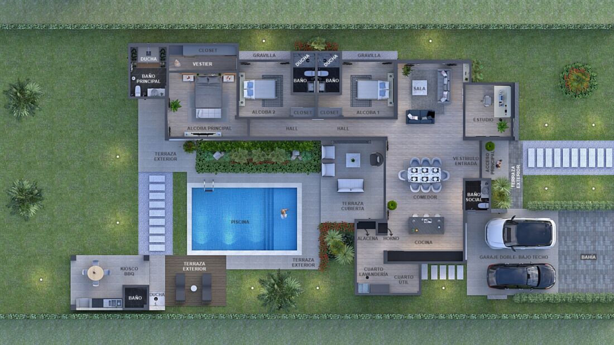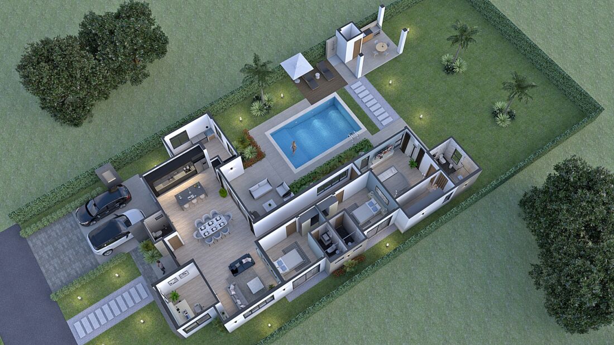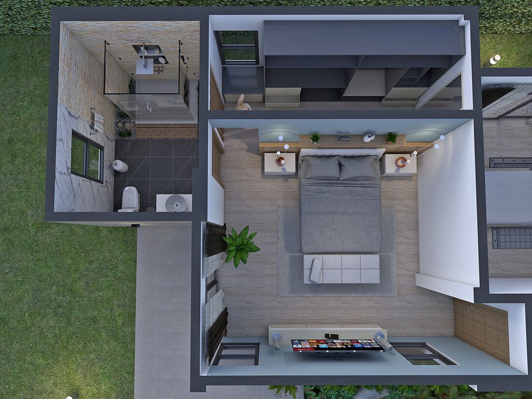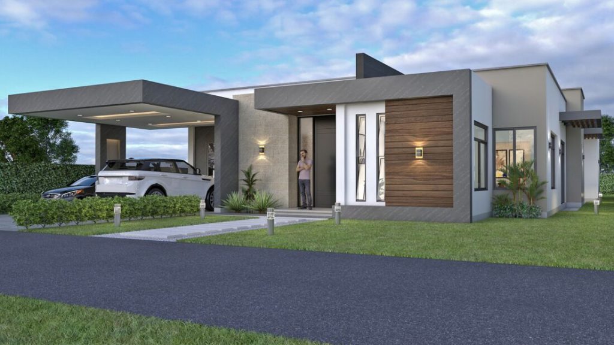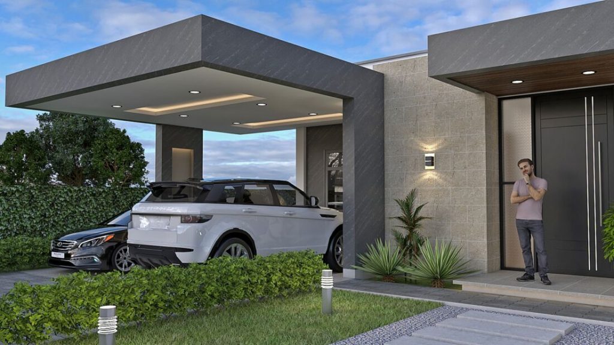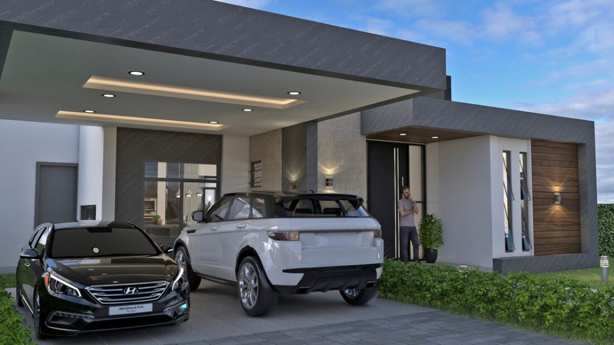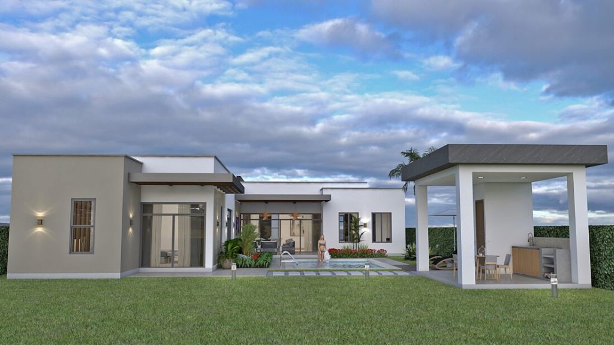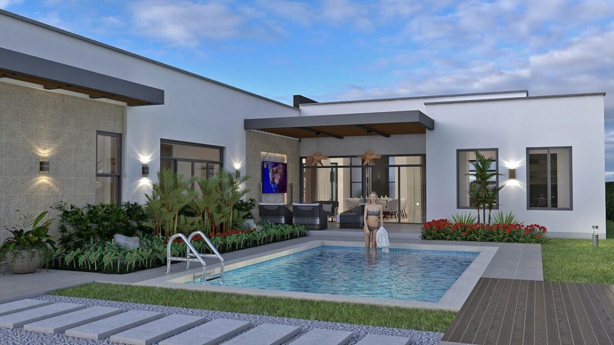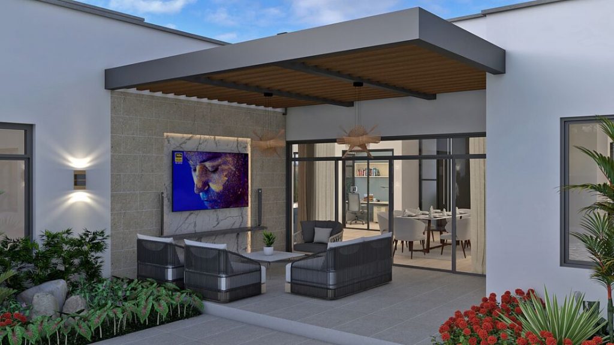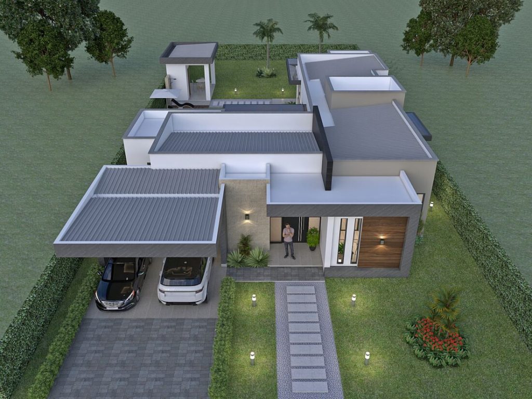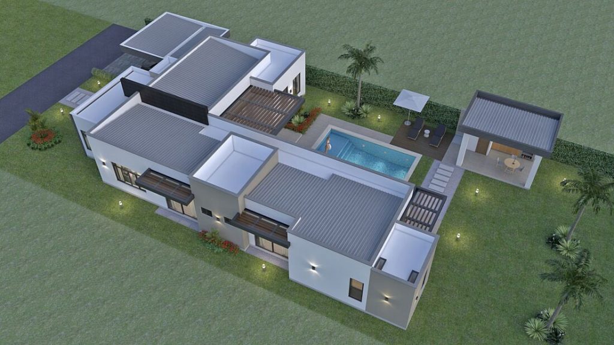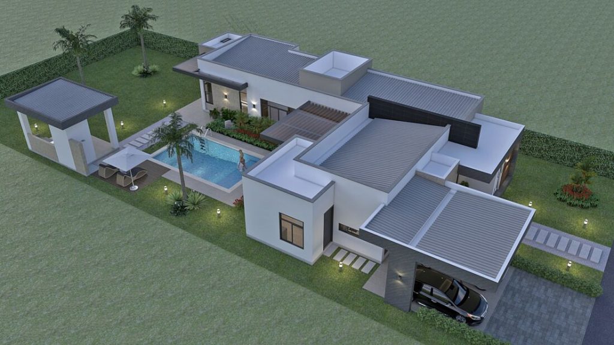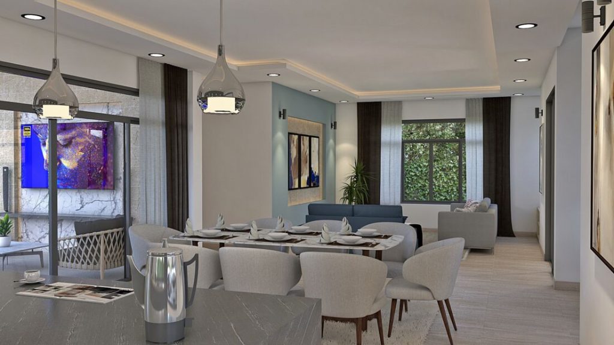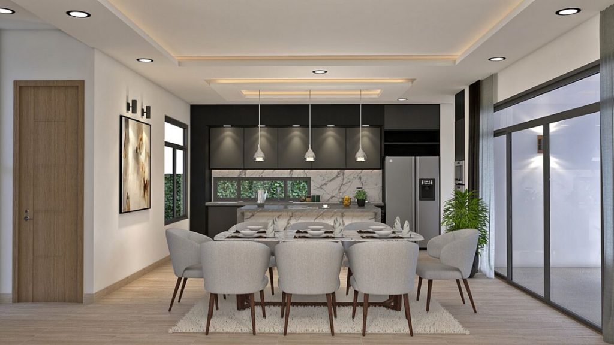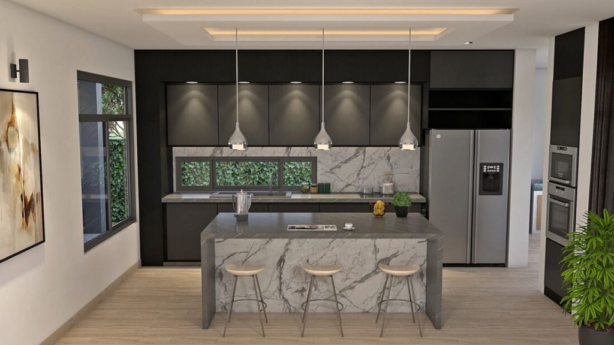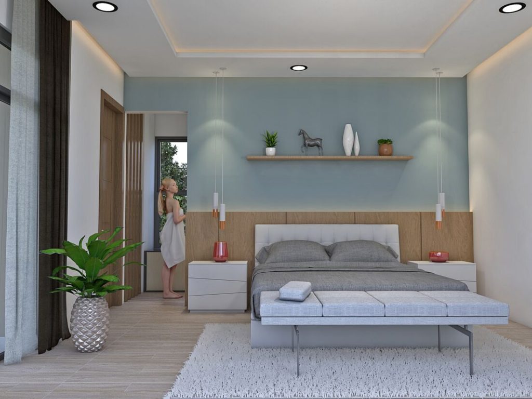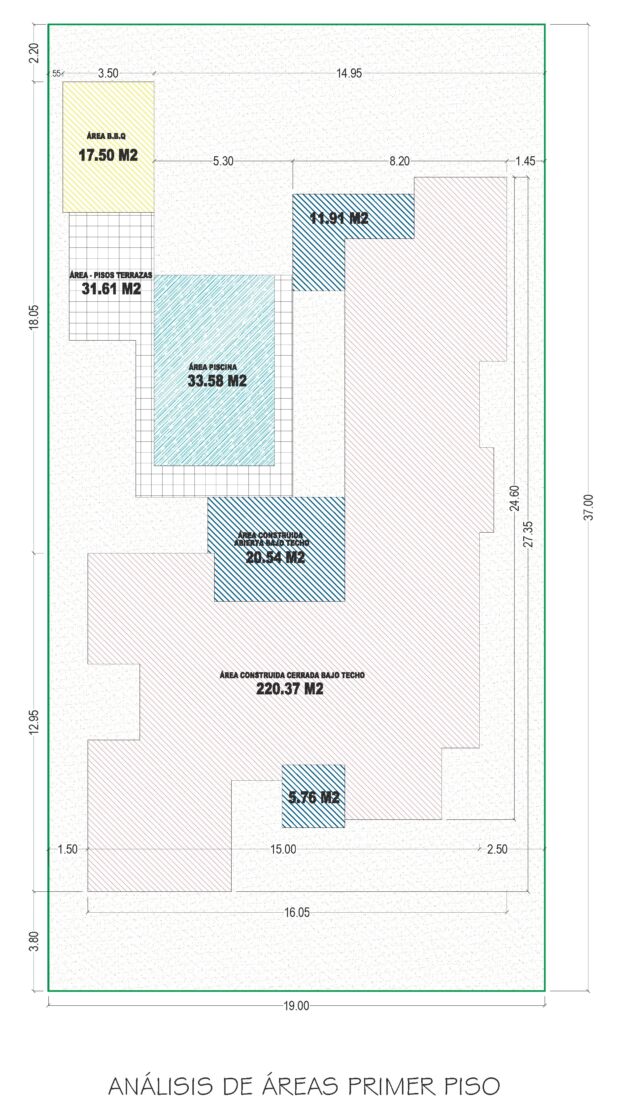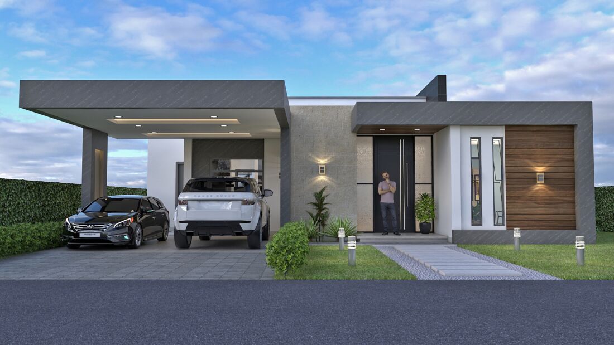
Modern House Design 19×37 M 3 Beds One Story Plan
Modern House Design 19×37 M 3 Beds One Story Plan. Country house design Pasieli is a project designed in an L shape ideal for hot and cold climates, for lots located in rural areas, condominiums and land larger than 700 M2.
The facades of the Pasieli Country House Design have square shapes, gables and horizontal eaves that intersect with each other in a harmonious way, giving the architecture a modern cubism and minimalist style.
The minimum recommended batch size is: 19 m front x 37 m deep = 703 M2
- BUILT AREA : 258 M2
- FLOORS : 1 Story Design
- ROOMS : 3
Description Modern House Design 19×37
The facades of the Pasieli Country House Design have square shapes, gables and horizontal eaves that intersect with each other in a harmonious way, giving the architecture a modern cubism and minimalist style.
The Pasieli country house design has an L shape giving a fabulous distribution to the interior environments; In the first access block, the living room, dining room, kitchen, social bathroom and service area are located, and in the longitudinal block on the right side is the private room area that has a main circulation and quick access.
The living room – dining room of the Design Country House Pasieli, has a direct relationship with the wet pool area, through a wide French door that allows access to a social atmosphere of an indoor terrace. On the left side and a little further away is the kiosk module – BBQ, with a work table (grill – barbecue and dishwasher) with a social bathroom.
Construction area:
The design of the house occupies a space of 16.00 mt. front x 27.35 mt. background; Taking into account that its shape is in L, that is, the measurements on its four sides vary.
The Pasieli country house design is projected to be built in a traditional way with a frame system with concrete footings, foundation beams, columns and concrete aerial beams that will give stability to the construction. Within the plans, 15 cm thick walls are proposed to be built with blocks of clay, cement or similar, and light roofs in architectural, thermoacoustic or PVC tile are proposed, with metallic support structures (steel profiles).
AREAS ANALYSIS:
First floor closed built area: 220.37 M2
Built area under open roof: 38.21 M2
Total house built area: 258.58 M2
BBQ kiosk area: 17.50 M2
Floors – terraces area: 31.61 M2
Pool areas: 33.58 M2
CONSISTS OF THE FOLLOWING SPACES:
- First floor: Living room, dining room, kitchen, laundry room, utility room, social bathroom, study, 2 bedrooms each with a closet and private bathroom, a master bedroom with a large dressing room (closet) and private bathroom.
- Outside there is the pool, BBQ kiosk, shower, bathroom, terraces and double garage – under roof.
- DESCRIPTION OF THE WORKS TO DELIVER:
- Original files in AutoCAD (editable) and PDF (ready to print) format.
- Location of the design in the measurements of your land (based on a plan of the terrain or topography).
- First floor architectural floor plan.
- Roof plan.
- Facade plans and architectural cuts with definition of heights and details.
- 3D model in AutoCAD format.
- Interior and exterior render images and a video tour of the project.
- Plans of hydraulic and sanitary installations.
- Structural plans: Foundation plan, aerial beam plan and construction details.
- ADDITIONAL WORK – Technical Documents:
- Electrical distribution plan.
- Soil study (Available only in Colombia).
- Structural calculation plans and reports in compliance with NSR-10 (Available only in Colombia).
- Legalization process to apply for a municipal construction license. Approval of plans (Available only in Colombia).

