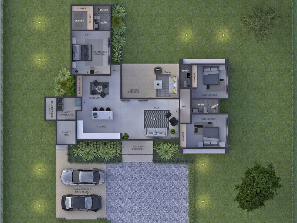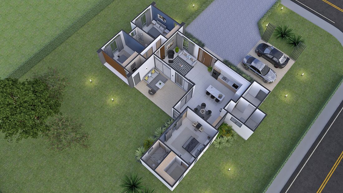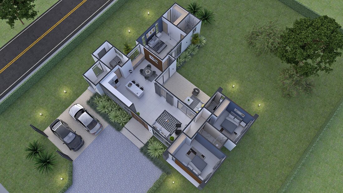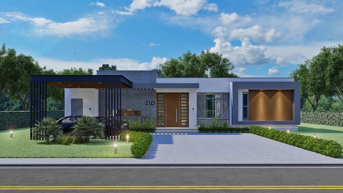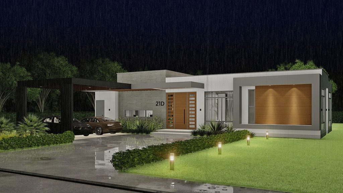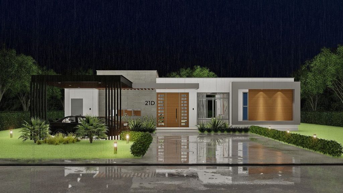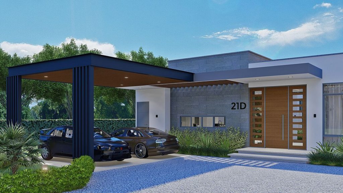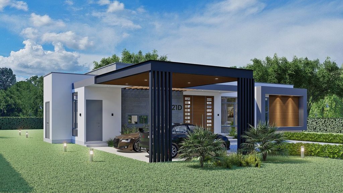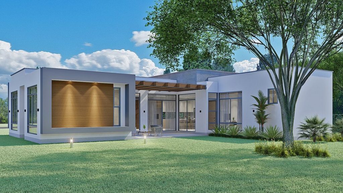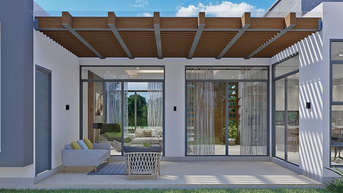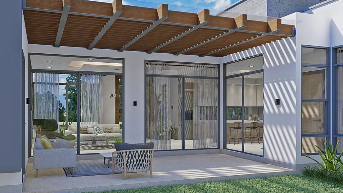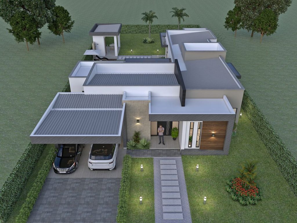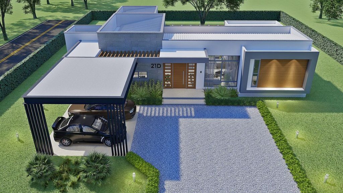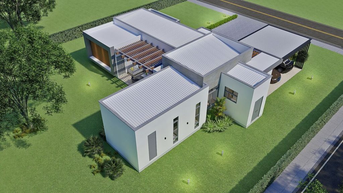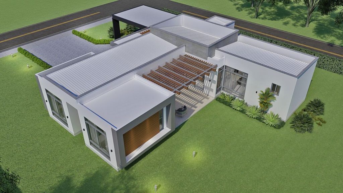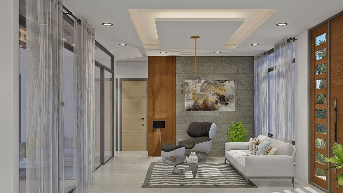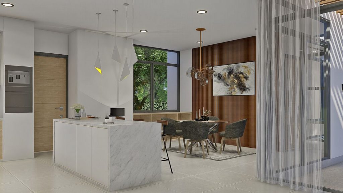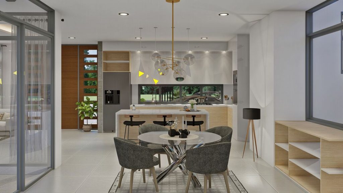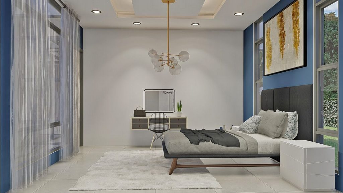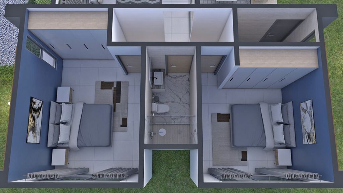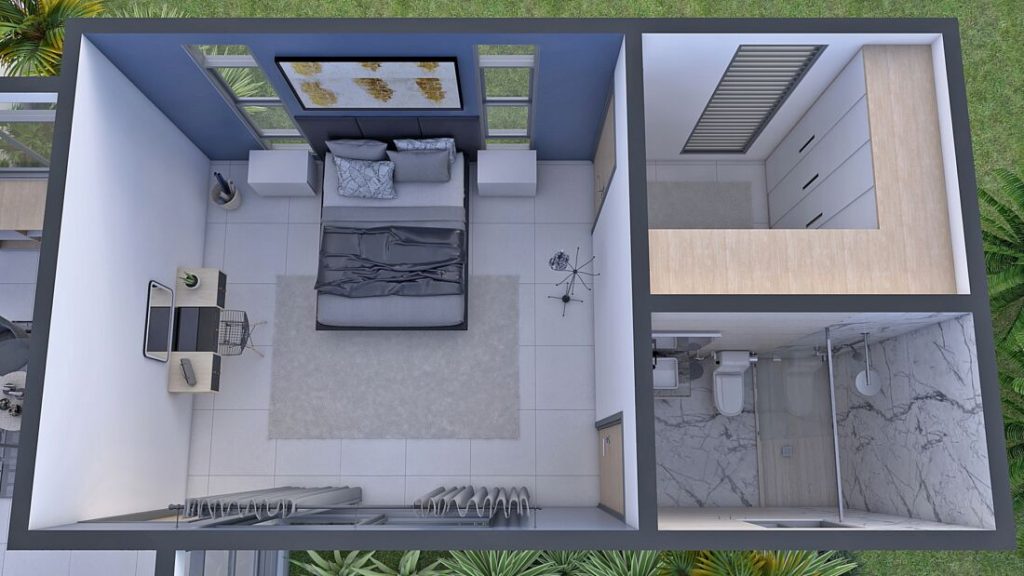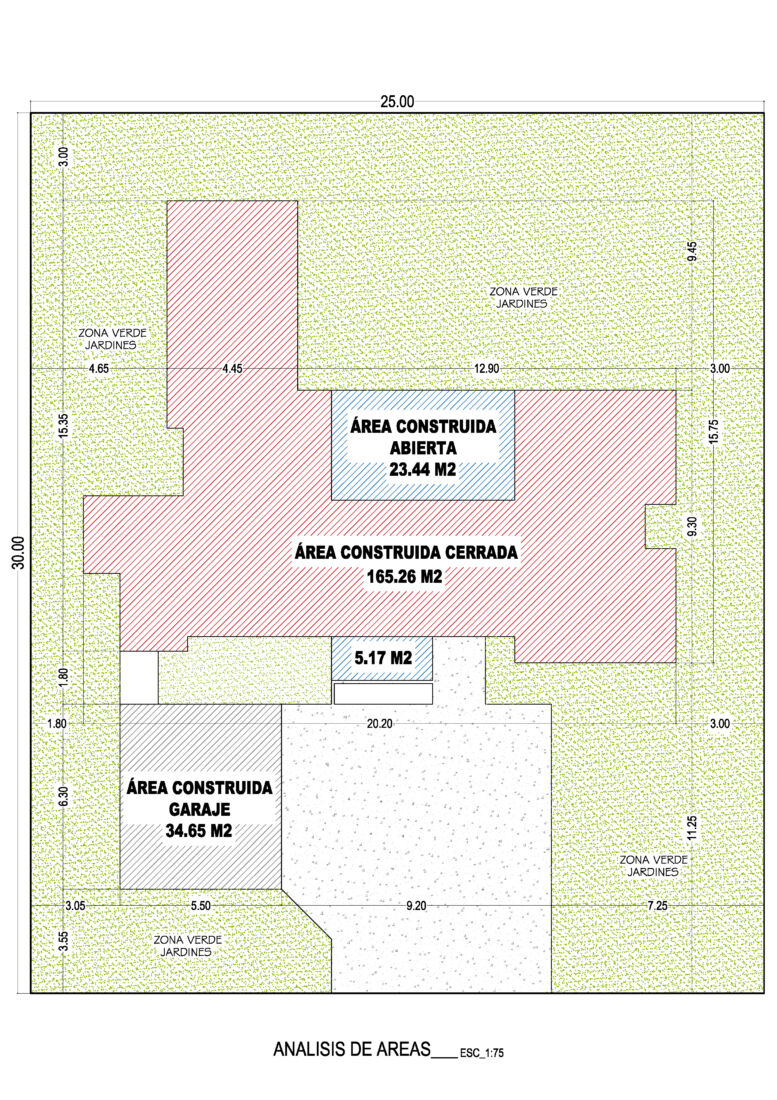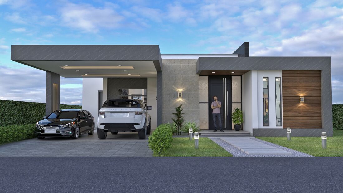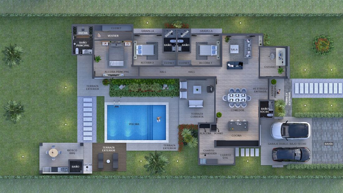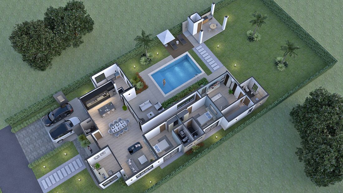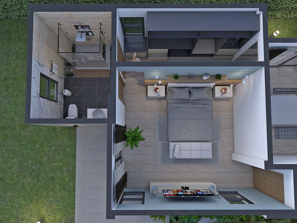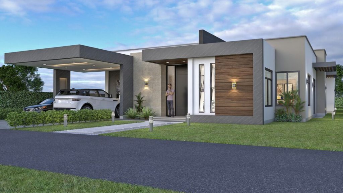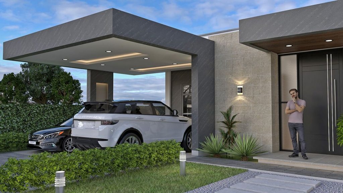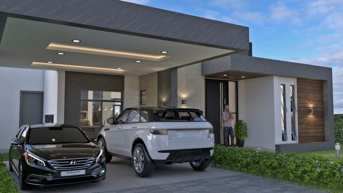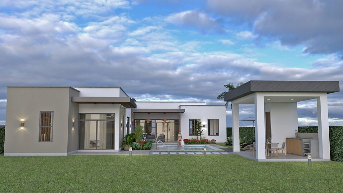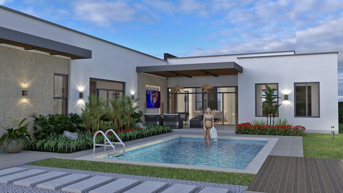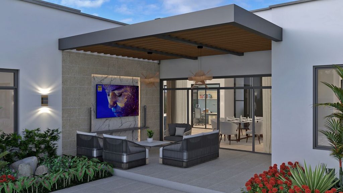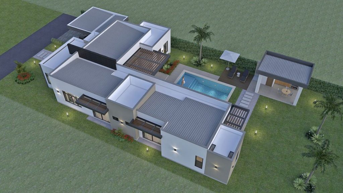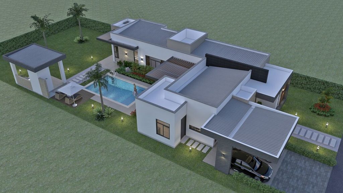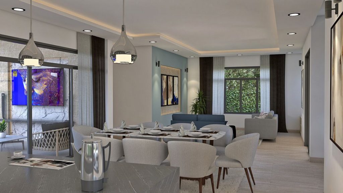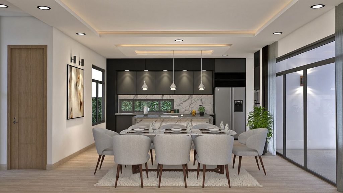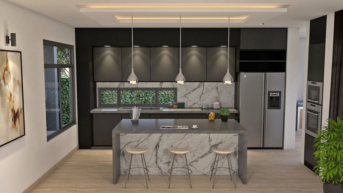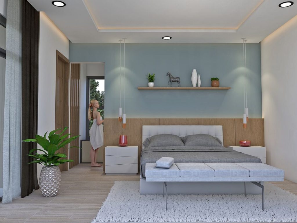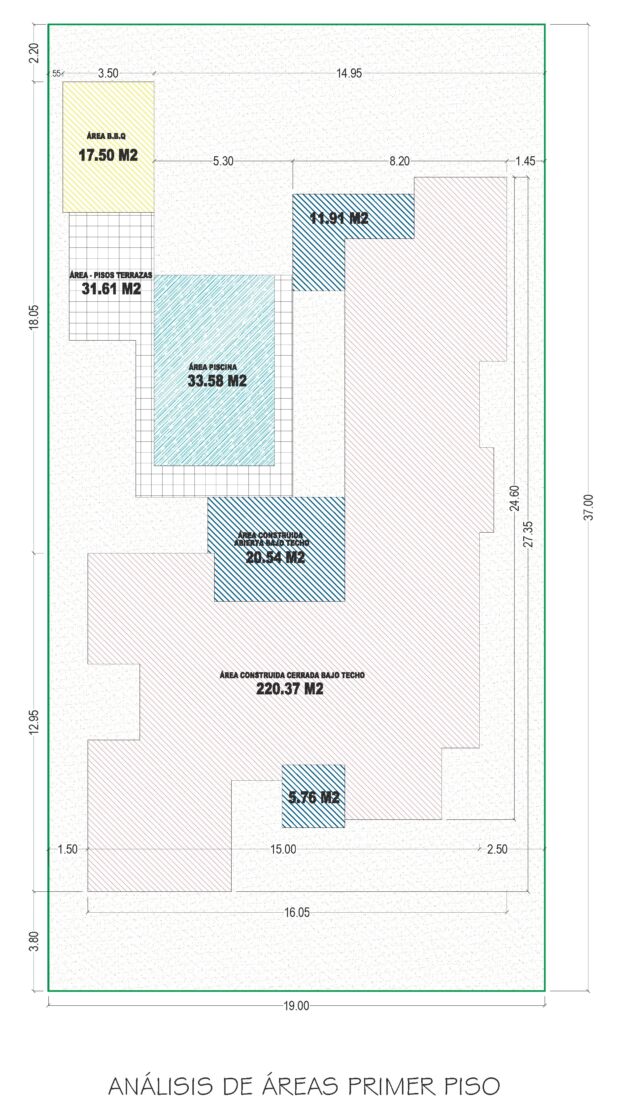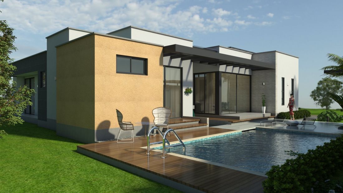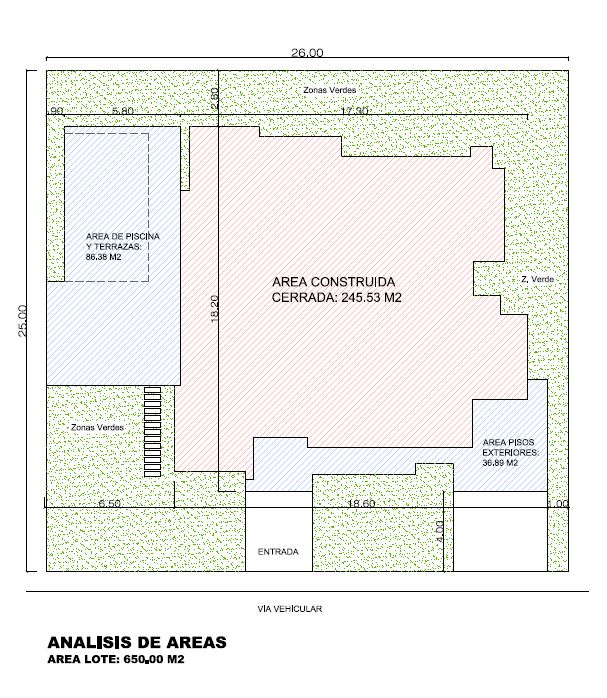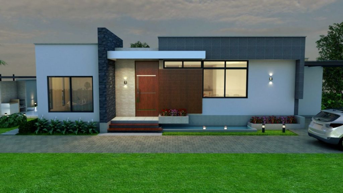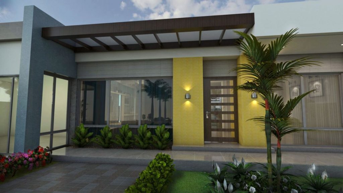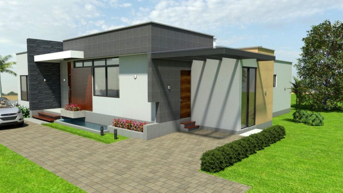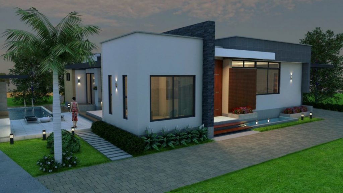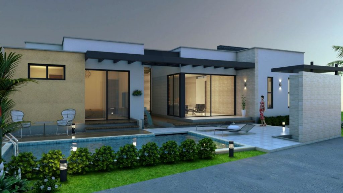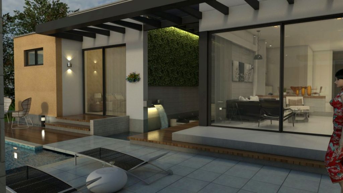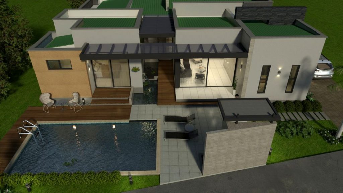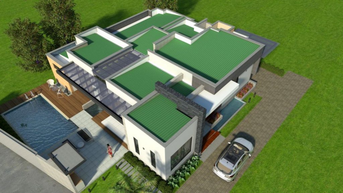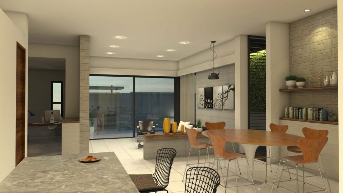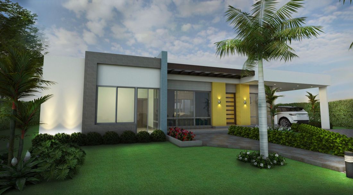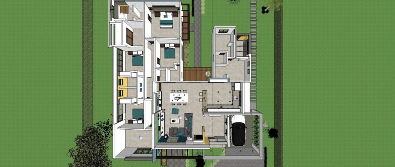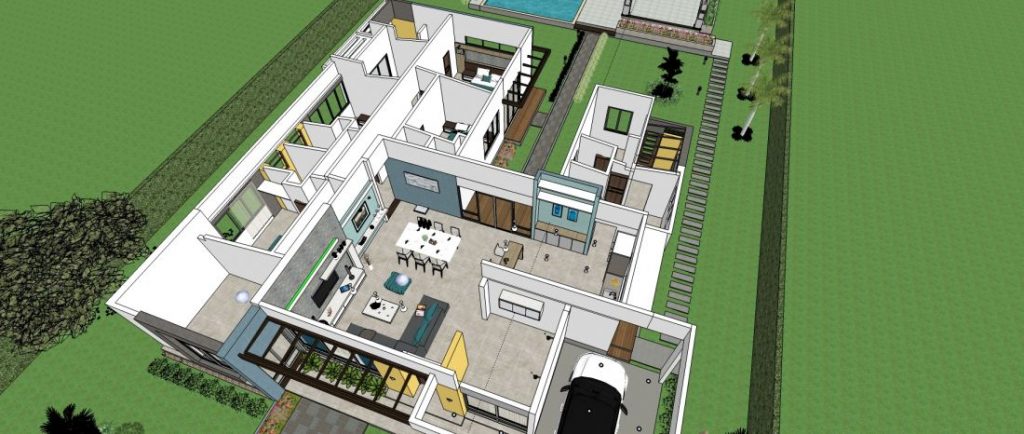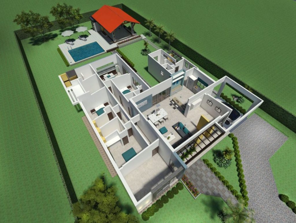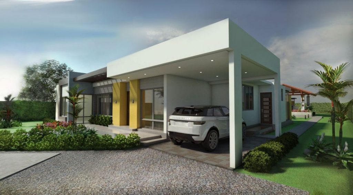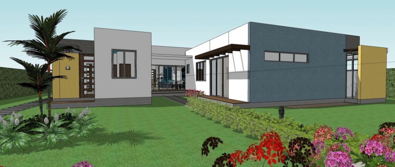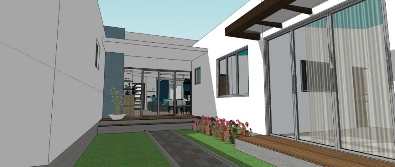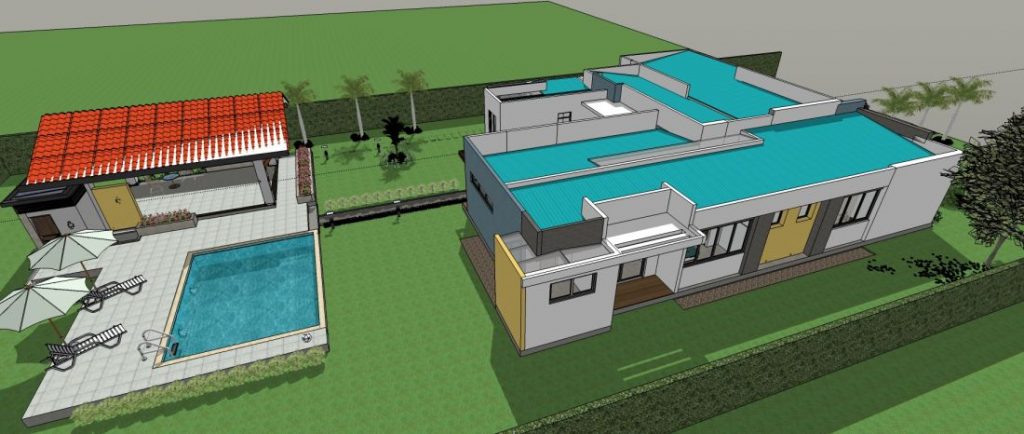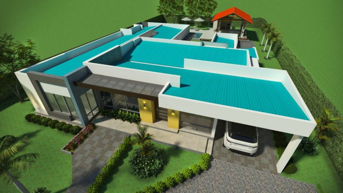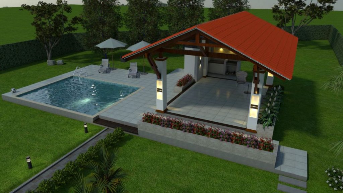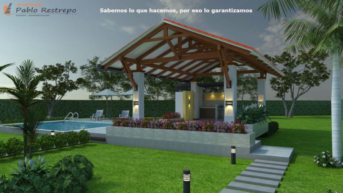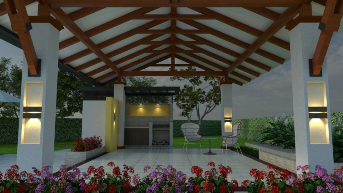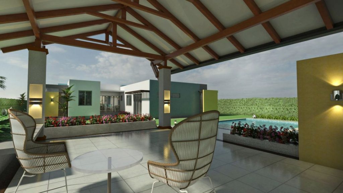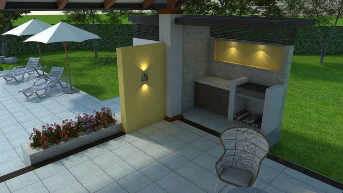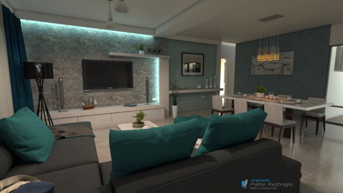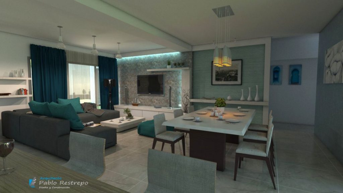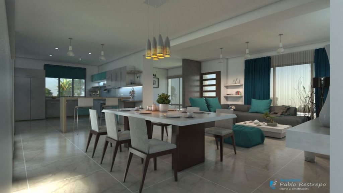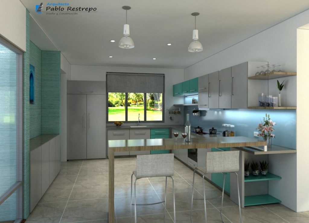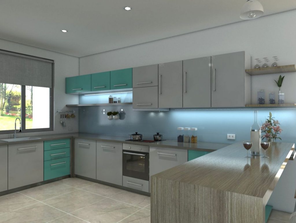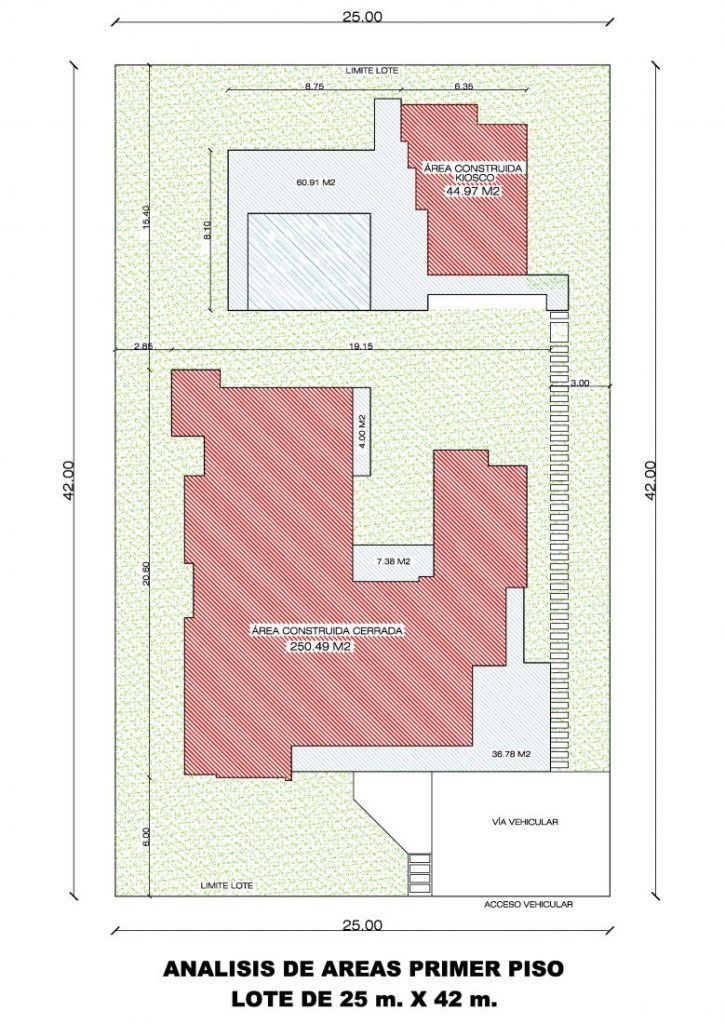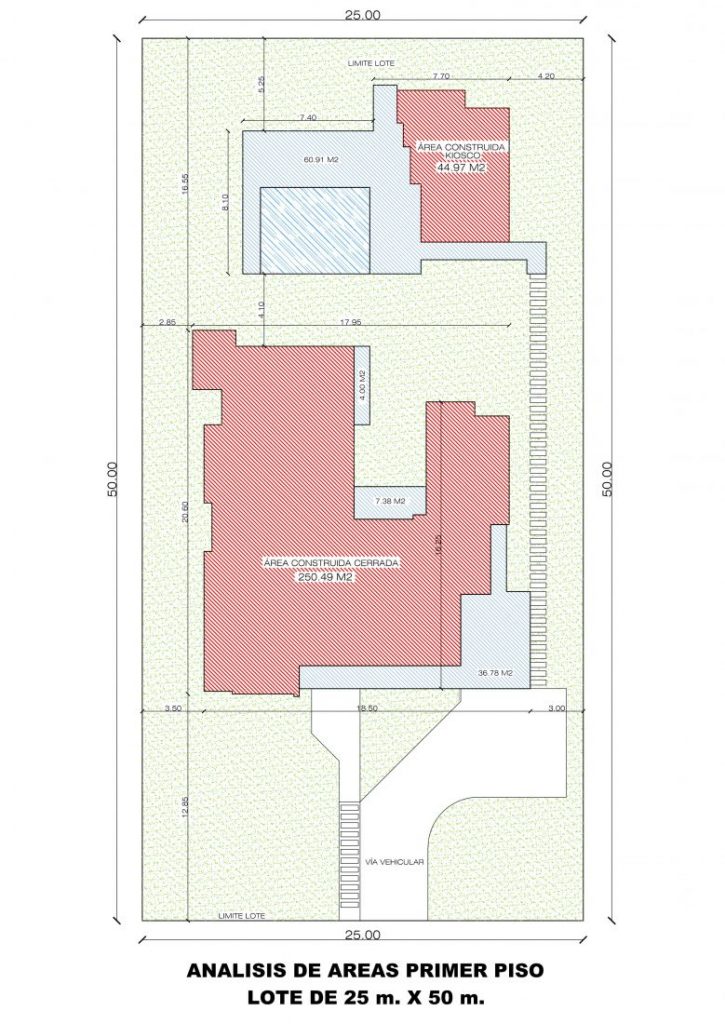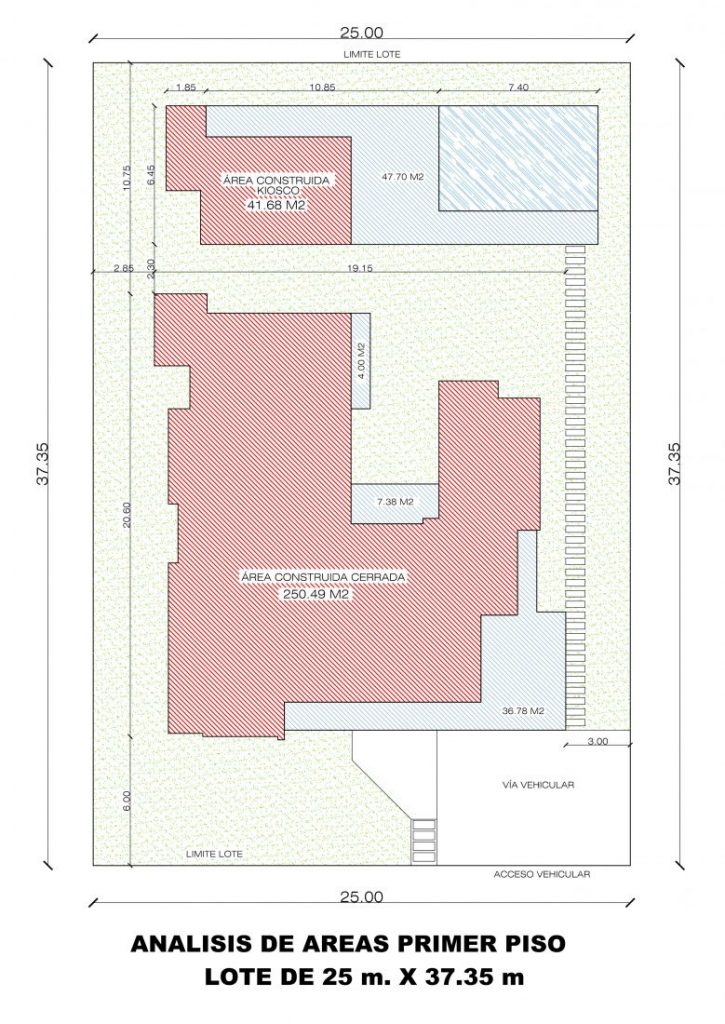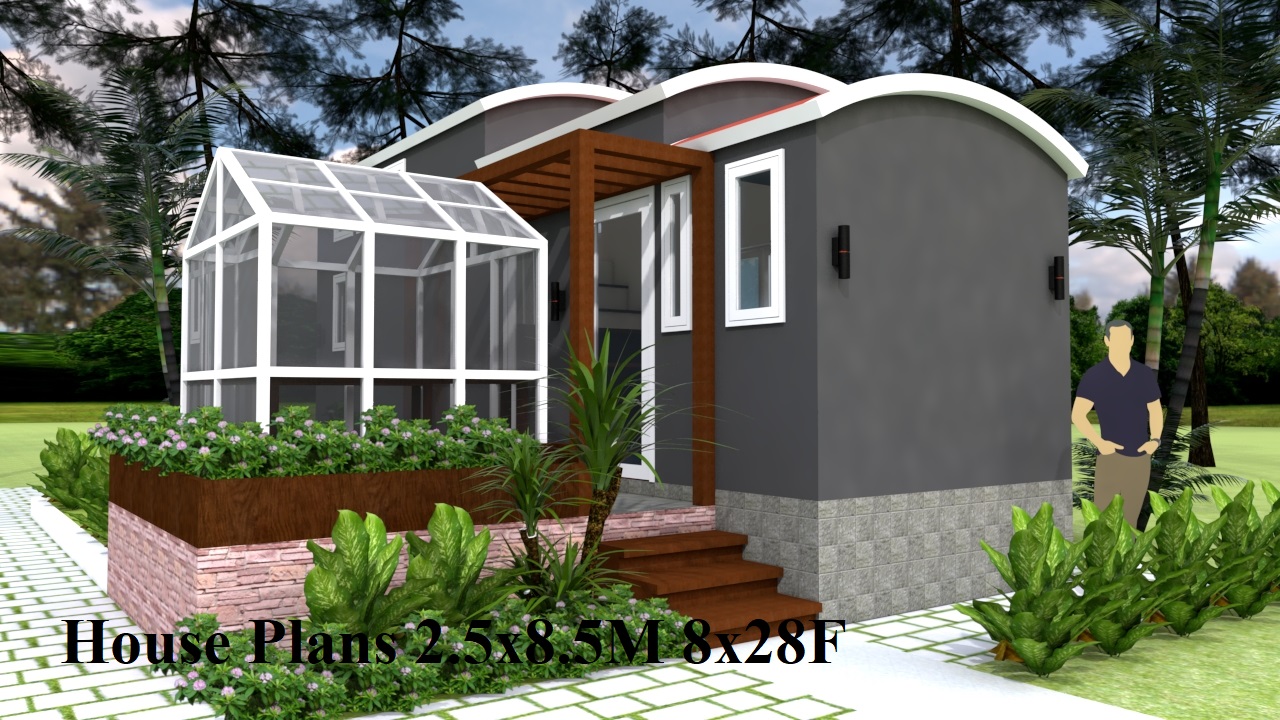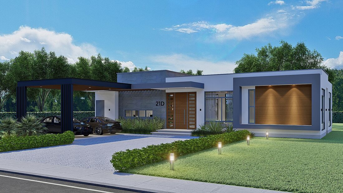
Modern House Design 25×30 M 3 Beds One Story House Plan
Modern House Design 25×30 M 3 Beds One Story House Plan. House design El Nogal is a project that adapts very well to any type of climate, it can be built on land in urban, rural and condominium areas. The minimum recommended lot size is: 25 m front x 30 m deep = 750 M2.
The facades of the Modern House Design El Nogal have square shapes and horizontal eaves that intersect with each other in a harmonious way, giving the architecture a modern cubism and minimalist style.
- BUILT AREA : 228 M2
- FLOORS : 1 Story Design
- ROOMS : 3
Description Modern House Design 25×30
The Modern House Design El Nogal has a very good distribution of the interior environments; In the first area, next to the main entrance, the living room, kitchen and dining room are located, the living room space is directly related by a sliding window to the outside social terrace. On the left side and with access to the kitchen, the service area is located: laundry area, utility room and tool room.
This house has 3 bedrooms, a main one with a dressing room and private bathroom and another 2 rooms each with a closet and a shared bathroom.
El Nogal Modern House Design is projected to be built in a traditional way with a frame system with concrete footings, foundation beams, columns and concrete overhead beams that will give stability to the construction. Within the plans, 15 cm thick walls are proposed to be built with blocks of clay, cement or similar, and light roofs in architectural, thermoacoustic or PVC tile are proposed, with metallic support structures (steel profiles).
AREAS ANALYSIS:
Closed built area: 165.26 M2
Open built area: 28.61 M2
Built garage area: 34.64 M2
Total built area under roof: 228.51 M2
CONSISTS OF THE FOLLOWING SPACES:
- First floor: Living room, dining room, kitchen, social bathroom, laundry room, tool room, utility room, 2 bedrooms each with a closet and a shared bathroom, a spacious master bedroom with a large dressing room (closet) and private bathroom.
- Outside there is the double indoor garage and outdoor social terrace.
- DESCRIPTION OF THE WORKS TO DELIVER:
- Original files in AutoCAD (editable) and PDF (ready to print) format.
- Location of the design in the measurements of your land (based on a plan of the terrain or topography).
- First floor architectural floor plan.
- Roof plan.
- Facade plans and architectural cuts with definition of heights and details.
- 3D model in AutoCAD format.
- Interior and exterior render images and a video tour of the project.
- Plans of hydraulic and sanitary installations.
- ADDITIONAL WORK – Technical Documents:
- Electrical distribution plan.
- Soil study (Available only in Colombia).
- Structural calculation plans and reports in compliance with NSR-10 (Available only in Colombia).
- Legalization process to apply for a municipal construction license. Approval of plans (Available only in Colombia).

