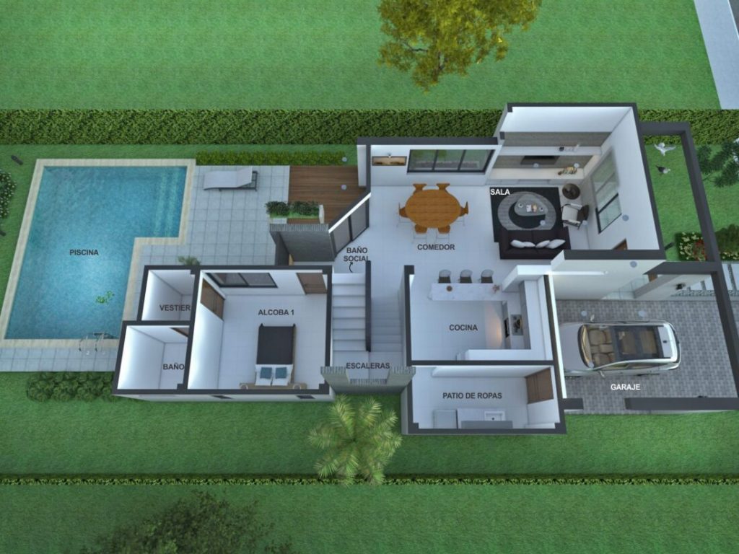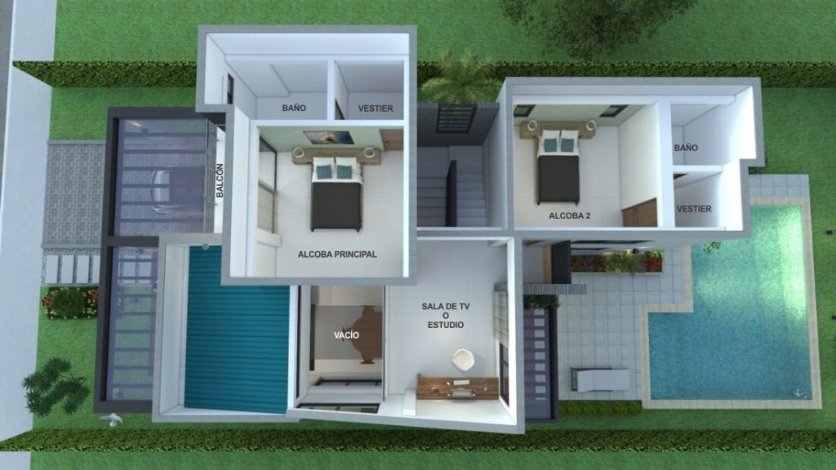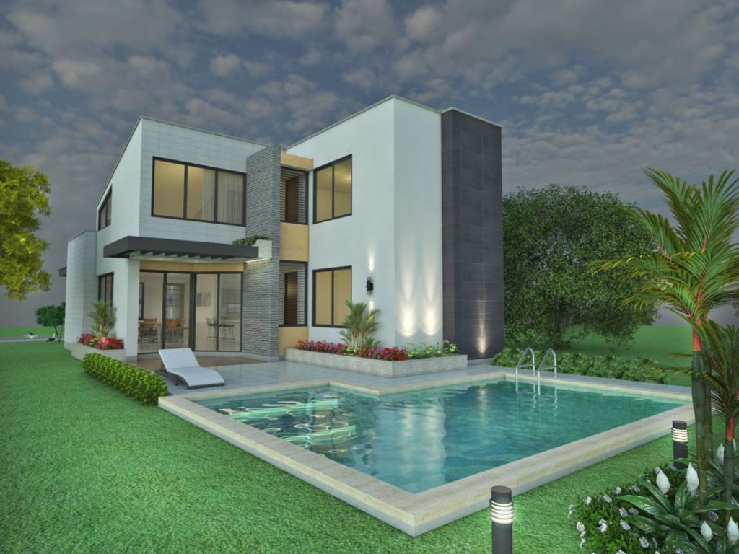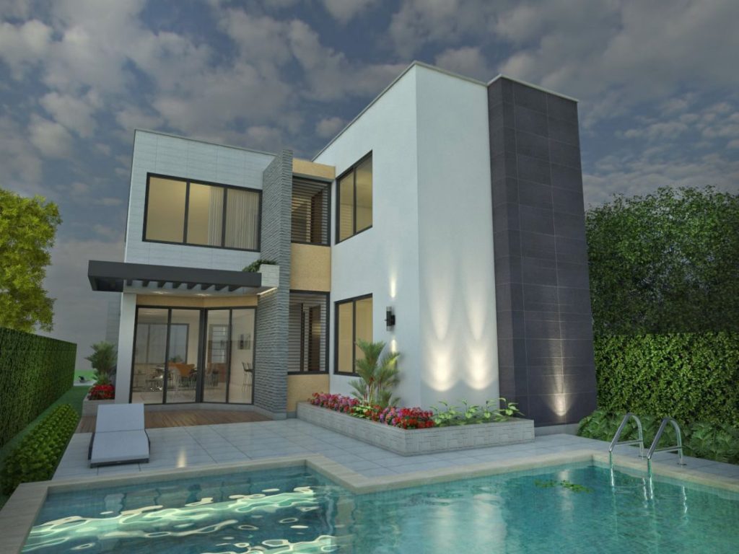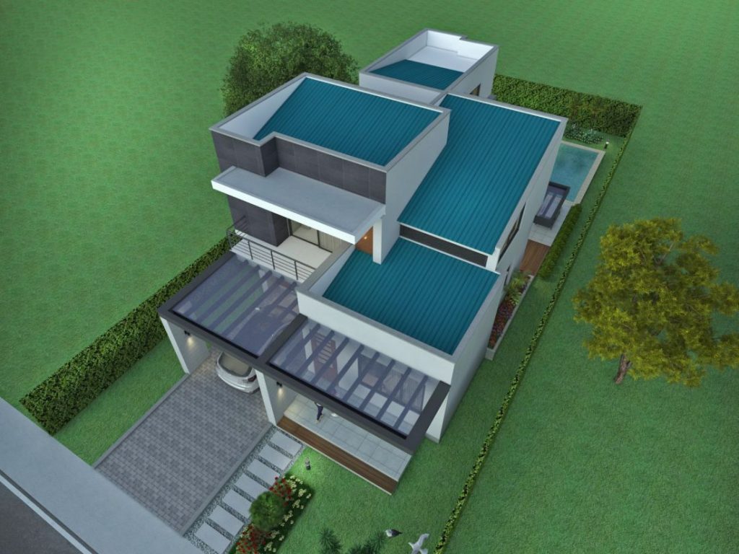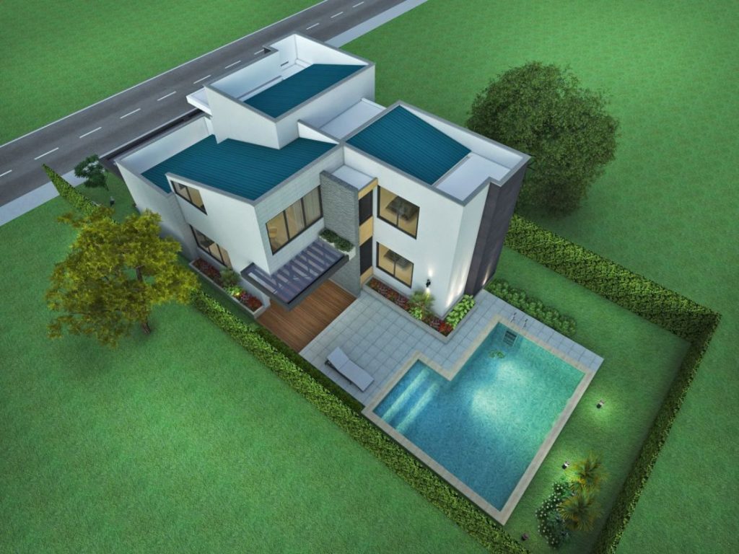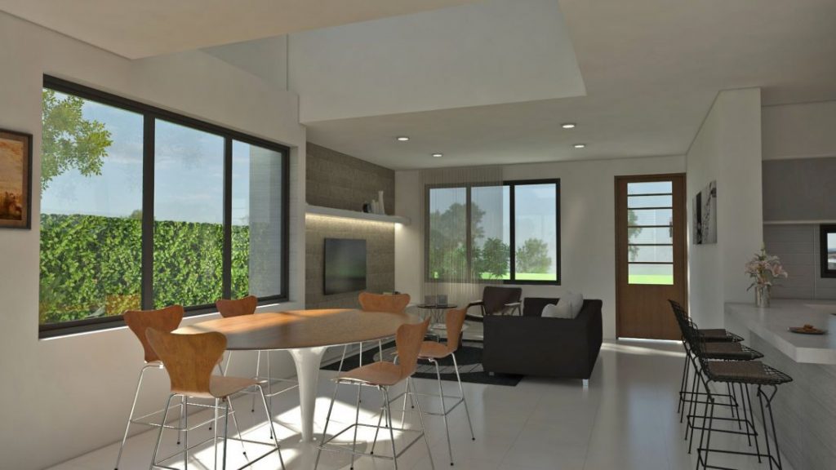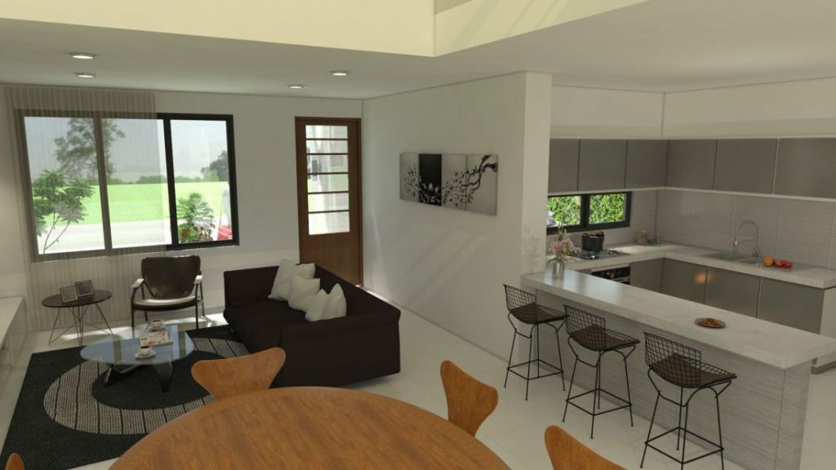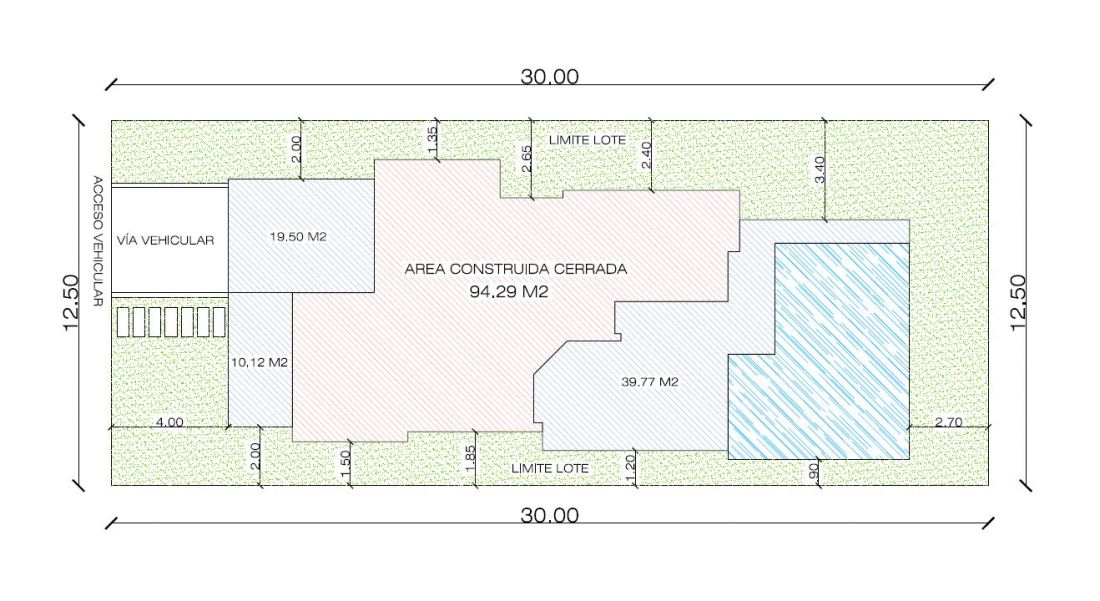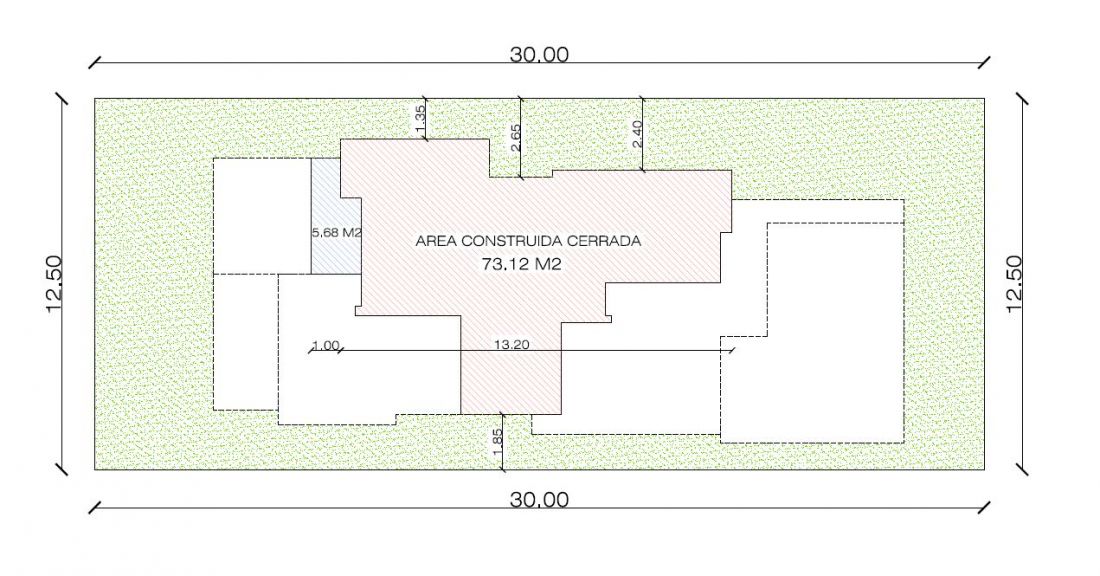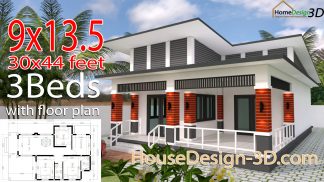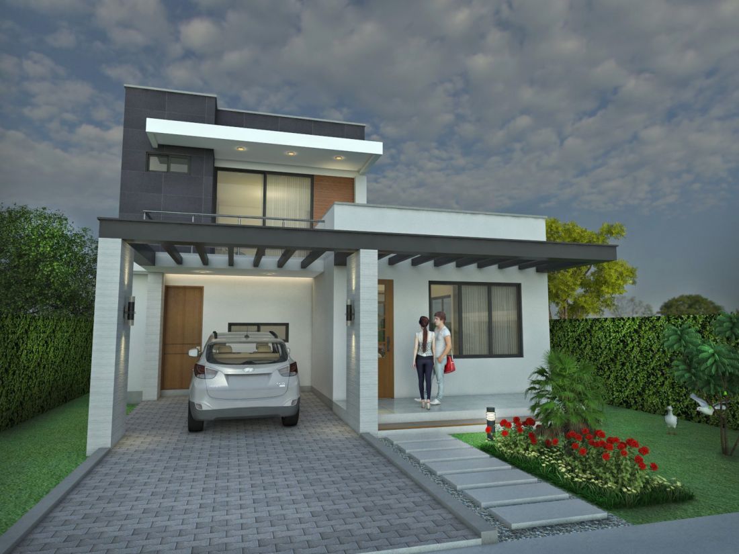
Modern House Plan 12×30 M 3 Beds 2 Story Plan
Modern House Plan 12×30 M 3 Beds 2 Story Plan. La pradera modern house design is a modern two-story architectural project, ideal for dividing lots with lateral insulation, functional design, has 3 bedrooms, an easily accessible covered garage, a wet area and recreation in the back.
Minimum recommended lot area: 12.50 m. front x 30.00 m. background = 375 M2.
- BUILT AREA : 167 M2
- FLOORS : 2- Story Design
- ROOMS : 3
Description Modern House Plan 12×30
La pradera modern house design is a modern two-story architectural project with a cubism style, ideal for dividing lots with lateral insulation, functional design making the most of all spaces. It has 3 bedrooms, an easily accessible covered garage, a wet area and recreation in the back.
The minimum recommended lot size: 12.50 m front x 30.00 m deep = 375 M2.
AREAS ANALYSIS:
First floor closed built area: 94.29 M2
Second floor closed built area: 73.12 M2
Total closed built area: 167.41 M2
Open built area – platforms: 74.47 M2
CONSISTS OF THE FOLLOWING SPACES:
- First floor : Covered garage, living room, dining room, social bathroom, kitchen, Clothes Patio, 1 bedroom with dressing room and bathroom.
- Second floor: 2 bedrooms each with dressing room and bathroom, study.
- DESCRIPTION OF THE WORKS TO DELIVER:
- Original files in AutoCAD (editable) and PDF (ready to print) format.
- Location of the design in the measurements of your land (based on a plan of the terrain or topography).
- First and second floor architectural floor plan.
- Roof plan.
- Facade plans and architectural cuts with definition of heights and details.
- 3D model in AutoCAD format.
- Interior and exterior render images and a video tour of the project.
- Hydraulic installations plan.
- ADDITIONAL WORK – Technical Documents:
- Plan of sanitary facilities.
- Electrical distribution plan.
- Structural plans with soil study (Available only in Colombia).
- Legalization process to apply for a municipal construction license. Approval of plans (Available only in Colombia).

